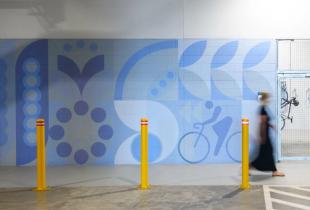Burwood Brickworks
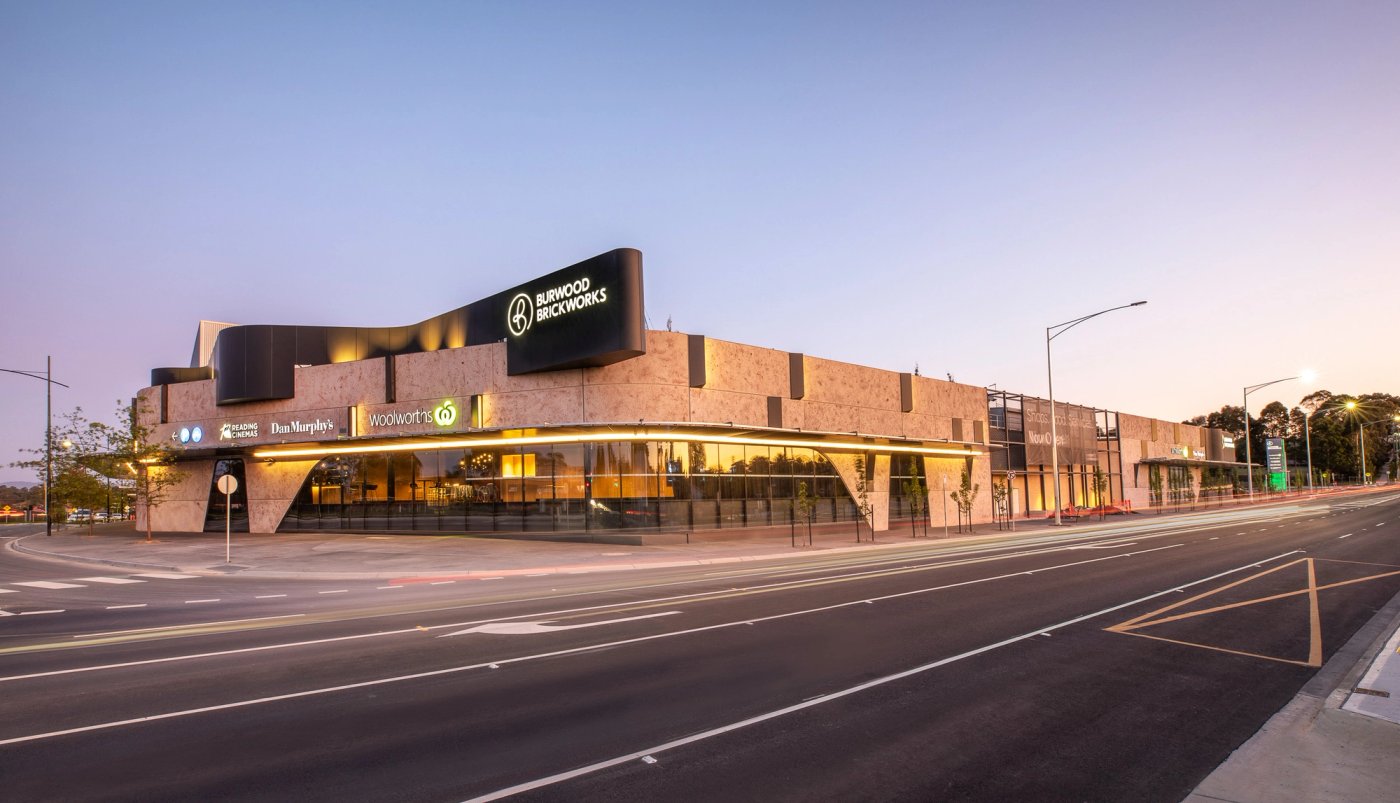
Client
Frasers Property Australia
Location
70 Middleborough Road
Burwood East, VIC 3151
Sector
Mixed Use, Civic, Residential, Retail
Project Timeline
2016 - 2023
Collaborators
Architects – NH Architecture, Hayball, Rothelowman
Landscape Architect – MDG Landscape Architects
Builder – Hacer
Signage Contractor – 8th Wonder, Sign & Badge
Photographer – Lisbeth Grosmann, Roger Thompson Photography
Burwood Brickworks by Frasers Property Australia is a masterplanned neighbourhood set in 2.5 hectares of lush open space, with a world leading sustainable retail centre at its core.
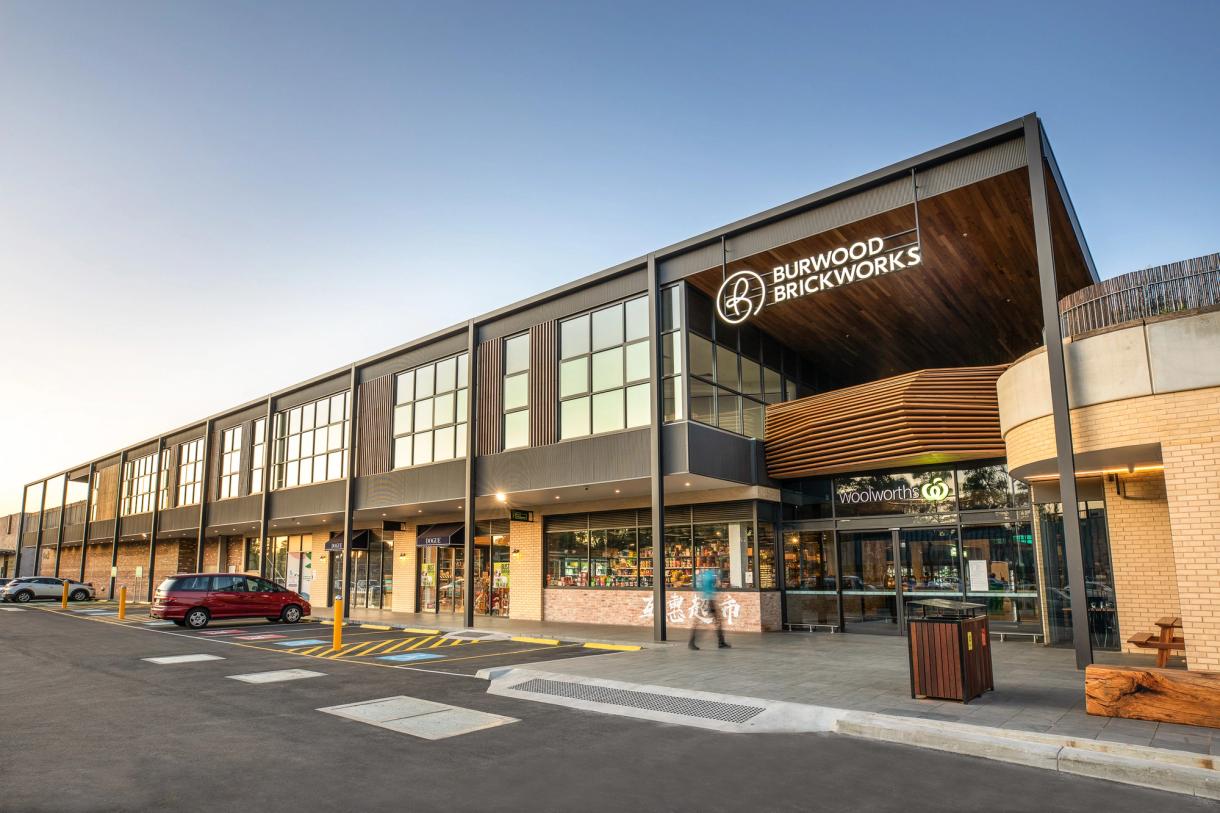
As wayfinding consultants on the shopping centre, estate learning trail and six residential buildings, we are proud to have been engaged on this impressive asset since 2017.
In the shopping centre, we drew inspiration from the distinctive architecture, with a design that adhered to the stringent criteria of the Living Building Challenge.
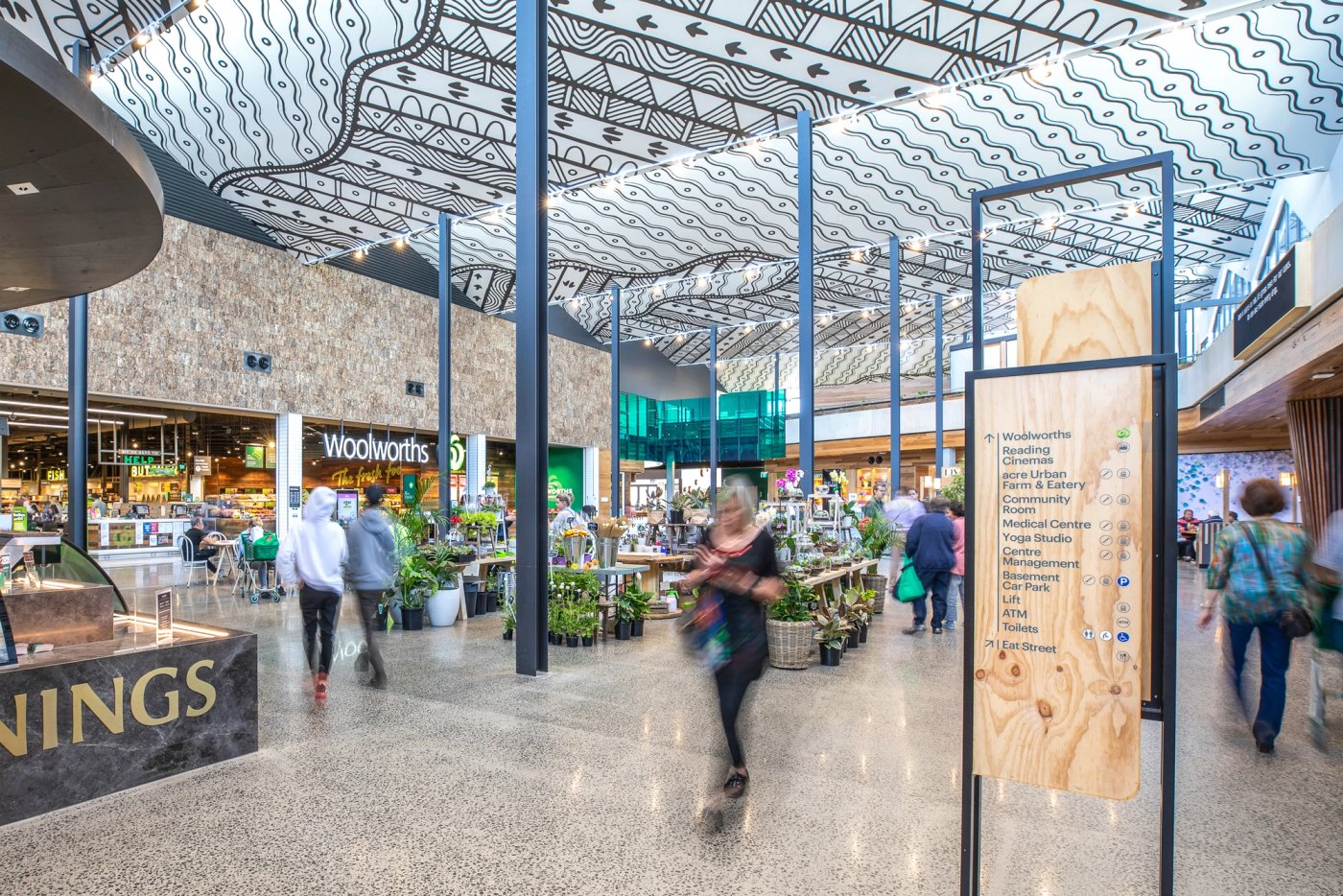
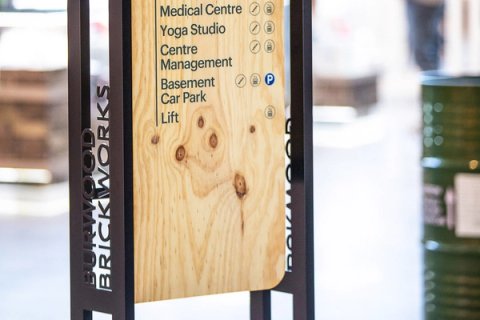
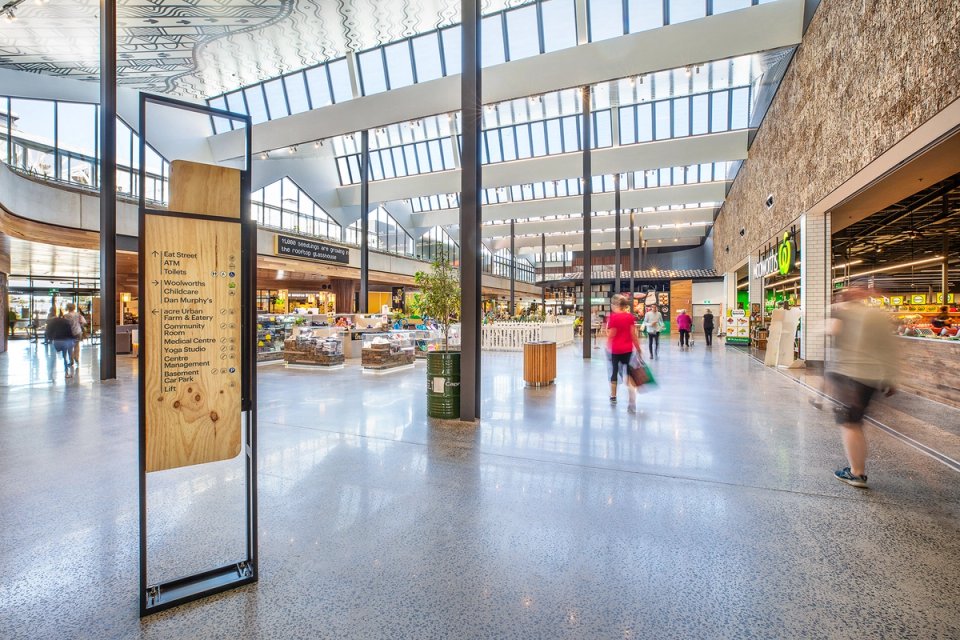
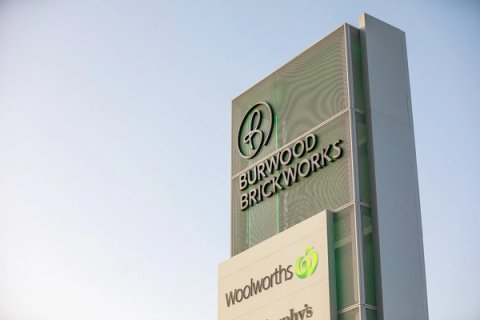
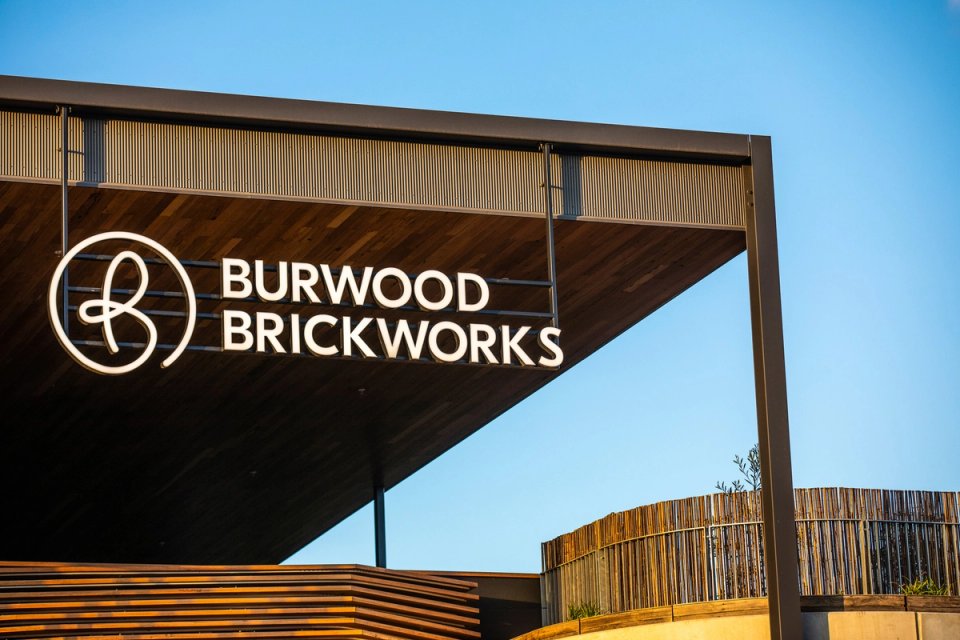

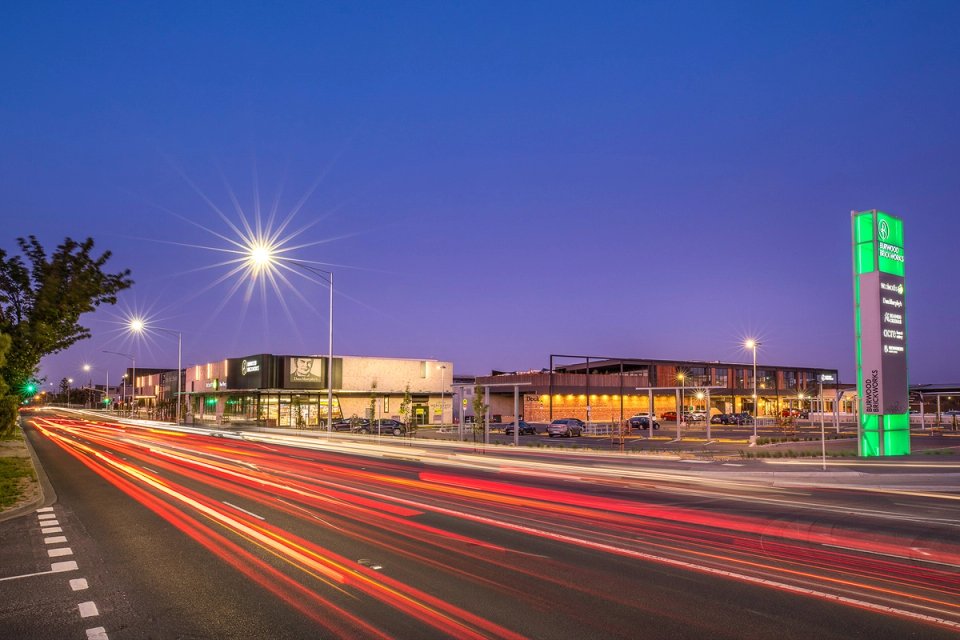
For the estate, we crafted an engaging learning trail complete with diagrams, maps, educational plaques and a sculpture, symbolising the purpose of the retarding basin, meticulously meeting the standards as set by Council.




Completed in 2021, the first four apartment buildings known as 'The Garden Apartments', showcase modern architectural flair as envisioned by Hayball, incorporating a blend of complementary textured materials.

Drawing inspiration from the dynamic interplay of the building’s façade, we translated its extruded shapes and intricate negative detailing into our wayfinding concept.





Lastly, the largest and final two apartment buildings, designed by Rothelowman were 'Ardent' and 'Terrace'. Our concept took inspiration from the sweeping horizontal lines and gentle curves of the architecture, whilst maintaining a typographical connection to the other buildings.



This urban project continues to fulfil its vision of social and environmental sustainability through thoughtful design, creating a vibrant hub for connection and community.





