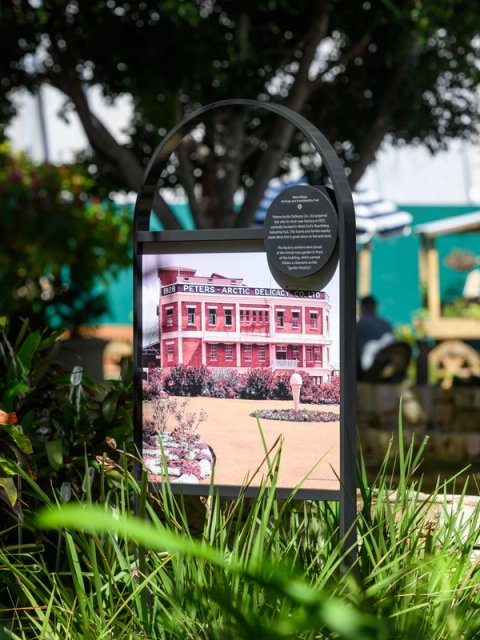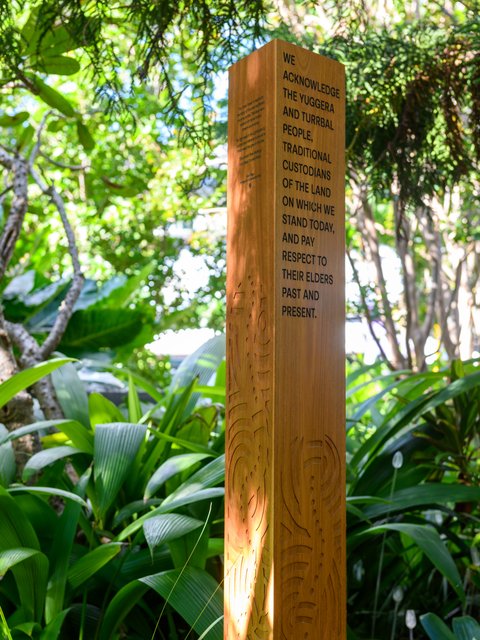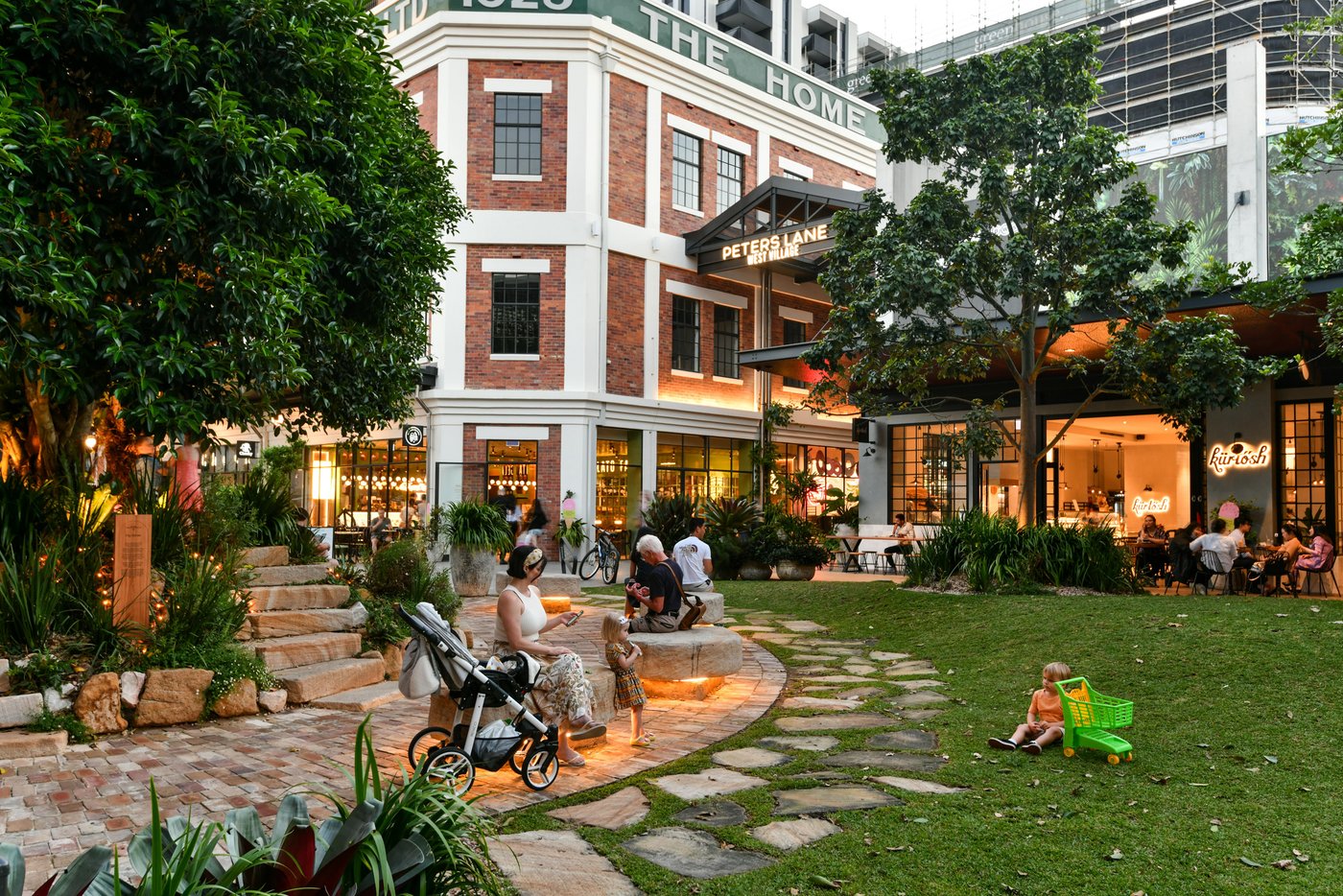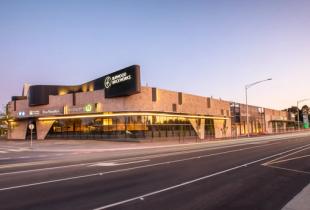West Village
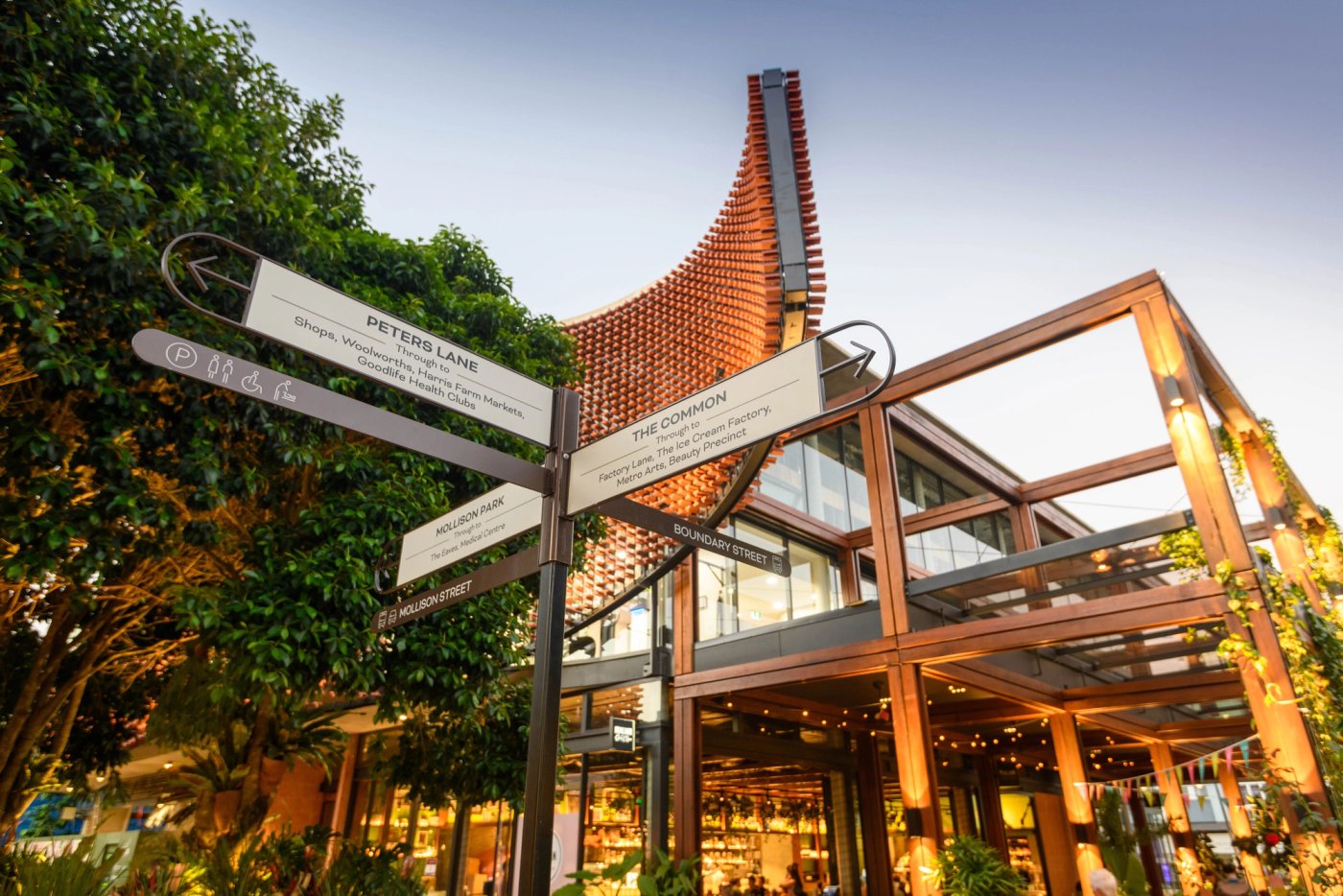
Client
Sekisui House
Location
97 Boundary Street
West End, Brisbane QLD 4101
Sector
Mixed Use, Civic, Commercial, Hospitality, Residential, Retail
Project Timeline
2020 – Current
Collaborators
Architects – Nettleton Tribe, Bureau Proberts, TKD
Landscape Architect – RPS
Builder – Hutchinson Builders
Project Manager – Savills Australia
Signage Contractor – CV Signs, Green Light Creative
Photographer – Rix Ryan Photography
First Nations Consultant – Blaklash
First Nations Artist – Casey Coolwell-Fisher / Chaboo Designs
Awards
World Design Awards 2025 – Silver
Australian Design Awards 2025 – Silver
Melbourne Design Awards 2024 – Gold
We were delighted to join forces with Sekisui House Australia and interweave a wayfinding system within the stunning sub-tropical landscape of the West Village precinct in Brisbane’s West End.
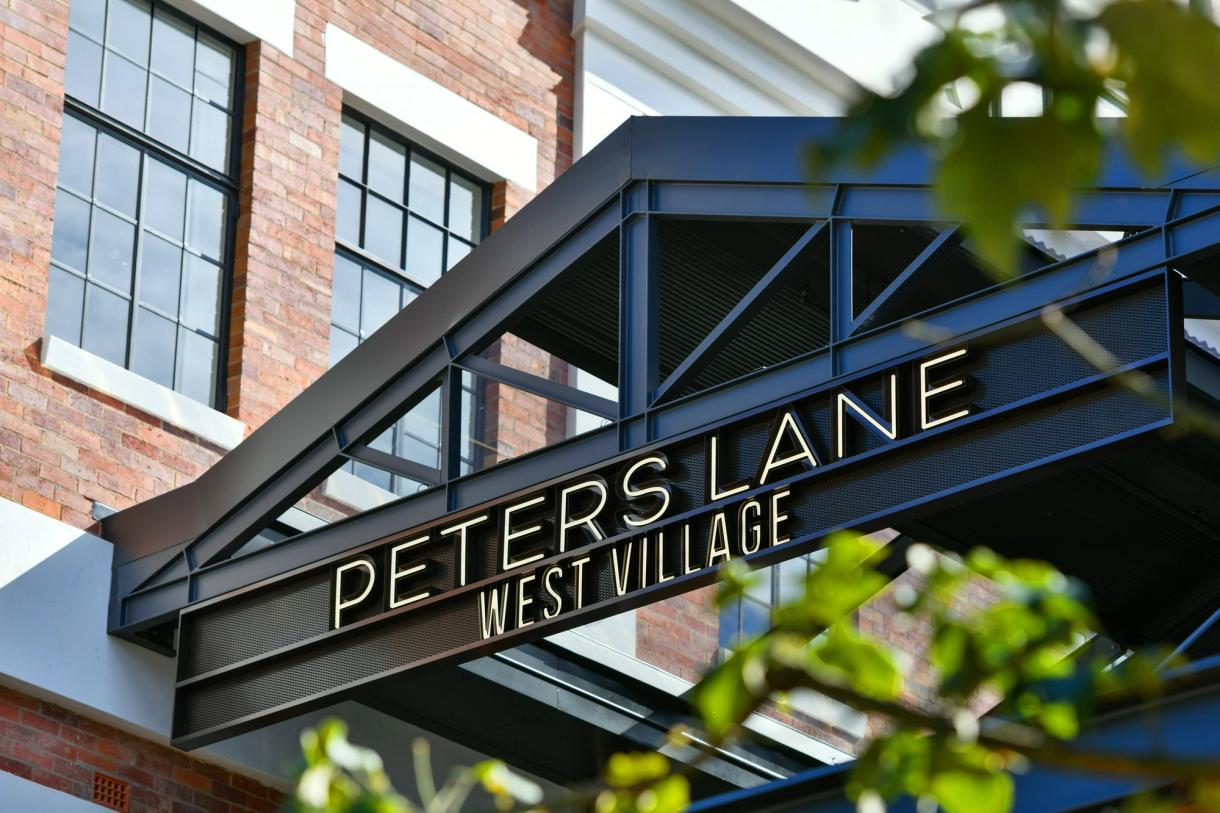
The West Village precinct is an urban environment comprising of green spaces, a multi-deck car park, retail and dining precinct, residential towers, commercial towers and plans for future towers, as part of an overarching site masterplan.
The site reaches aspirational heights including a focus on sustainability, an infusion of art and culture, whimsical and quirky nuances and strong experiential initiatives throughout, which sit alongside rustic, charming and industrial heritage architecture of the 1920’s; including two Peters Ice Cream factory buildings that have been beautifully restored.
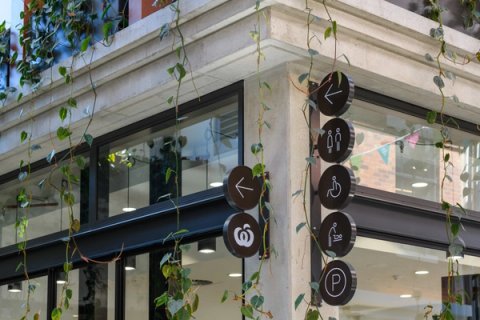
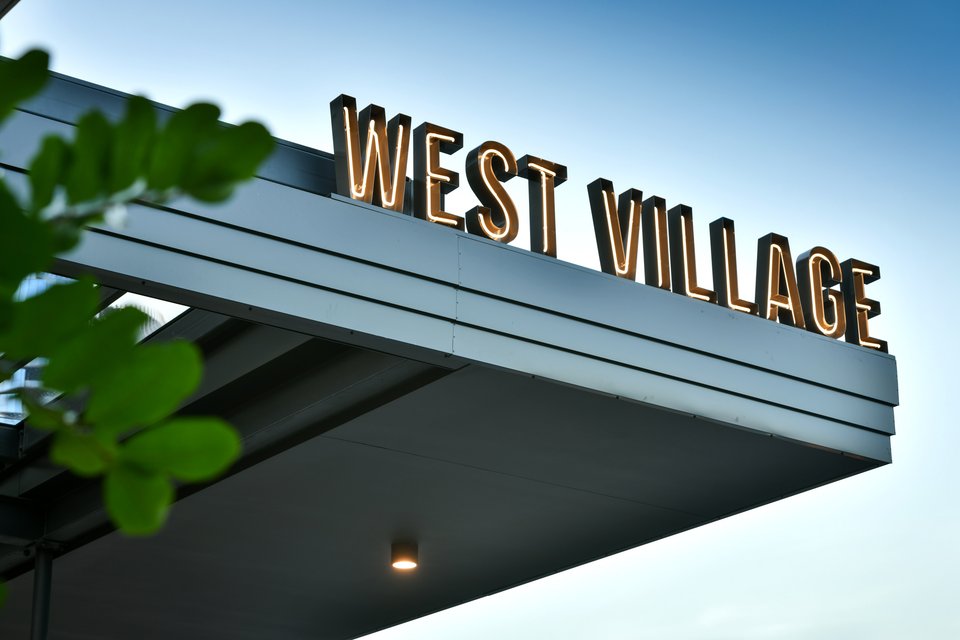
The design connects to the industrial heritage of the site, including design detailing such as the bespoke ‘waffle mesh’ detail, which pays homage to the site’s rich history and ice creamery roots.
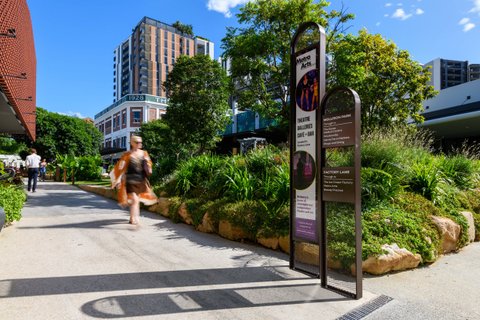
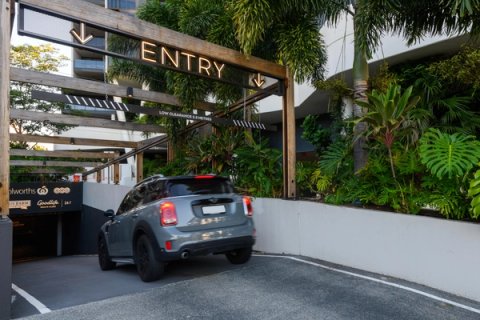
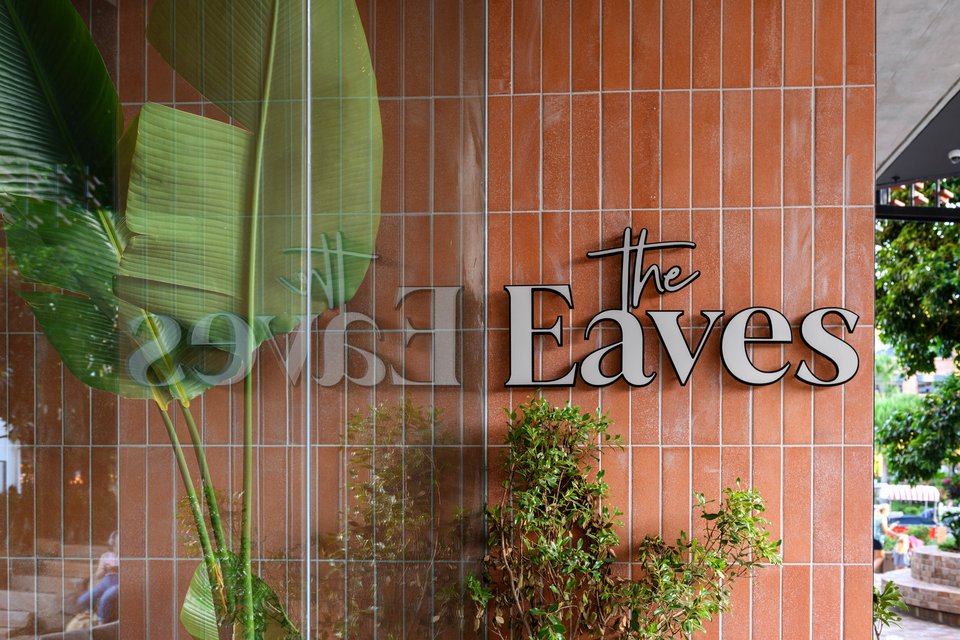
The wayfinding system was designed to be future proof in response to evolving site conditions, and incorporates warm industrial tones that pop against the striking green backdrops.
Our strategy established laneway identities across the site, and encourages patrons to meander through the tropical landscapes and heritage architecture, contributing to the relaxed, vibrant and immersive experience for visitors and residents.
