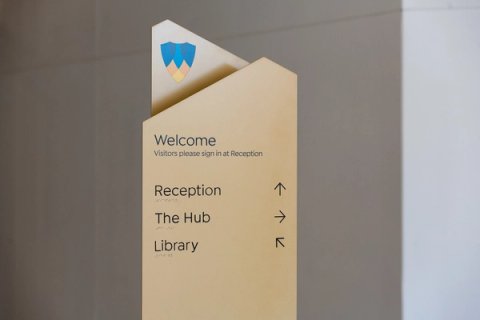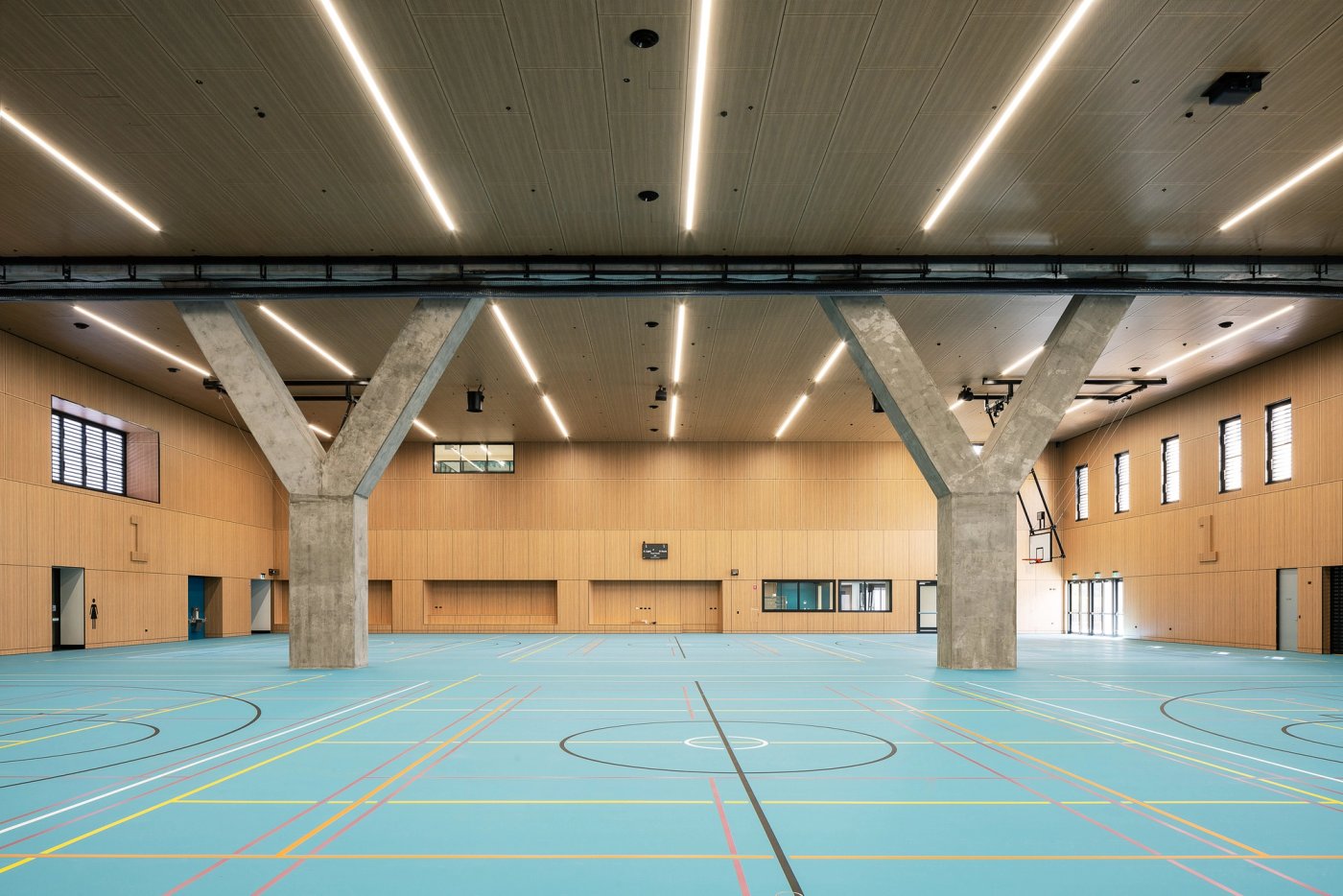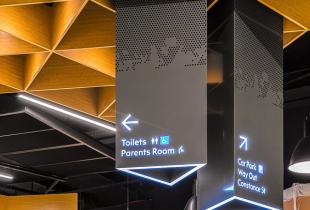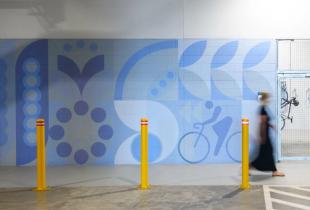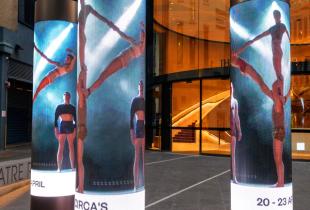Fortitude Valley State Secondary School
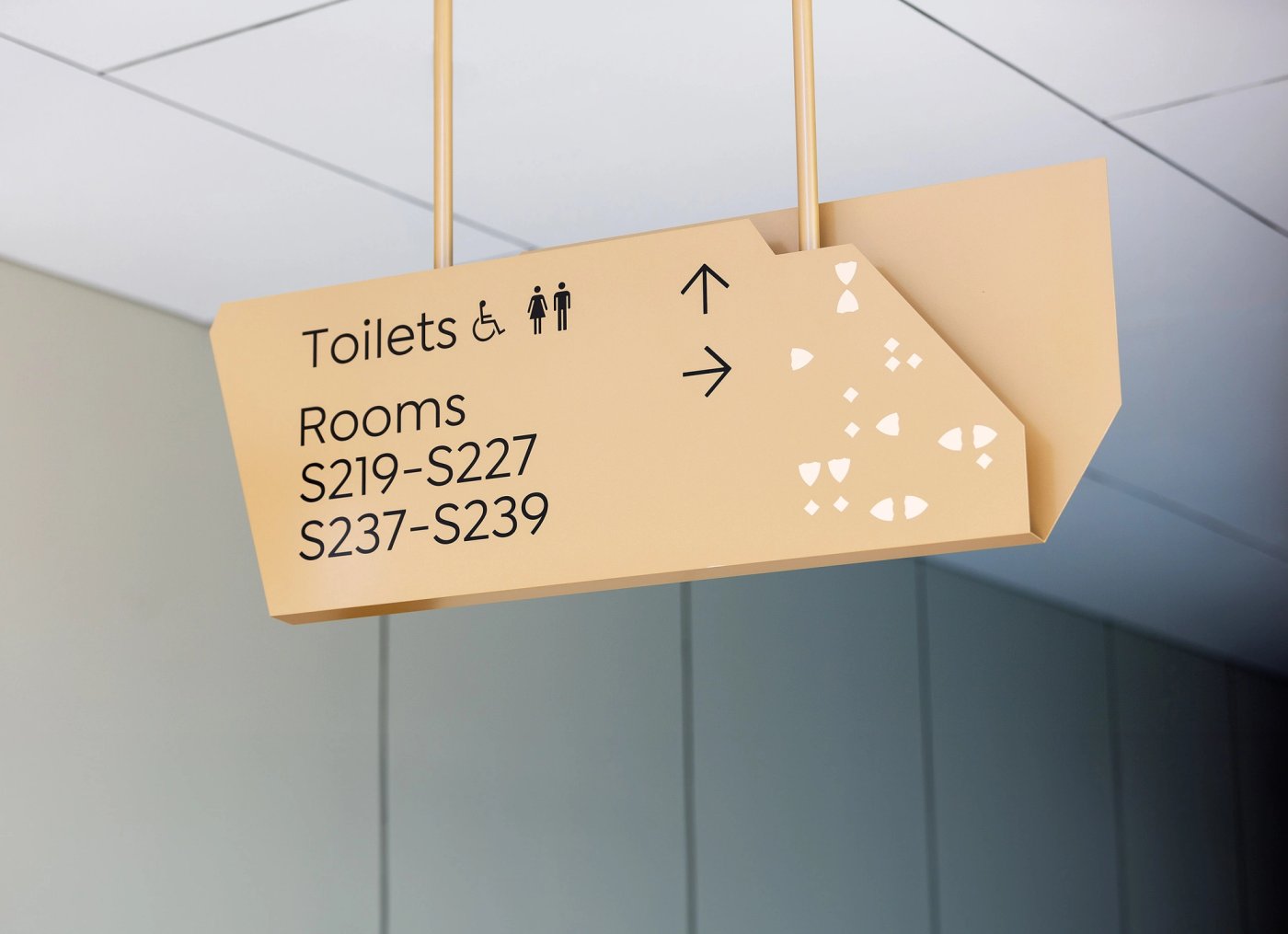
Client
Hutchinson Builders, Department of Education
Location
Fortitude Valley
Brisbane, QLD 4006
Sector
Education
Project Timeline
2019 - 2022
Collaborators
Architects – Cox Architecture, Thomson Adsett
Builder – Hutchinson Builders
Project Manager – Donald Cant Watts Corke (DCWC)
Signage Contractor – Intasign Australia
Photographer – Angus Martin Photography
This development represents a landmark historic event, as the first school to be built in inner city Brisbane in over 50 years.
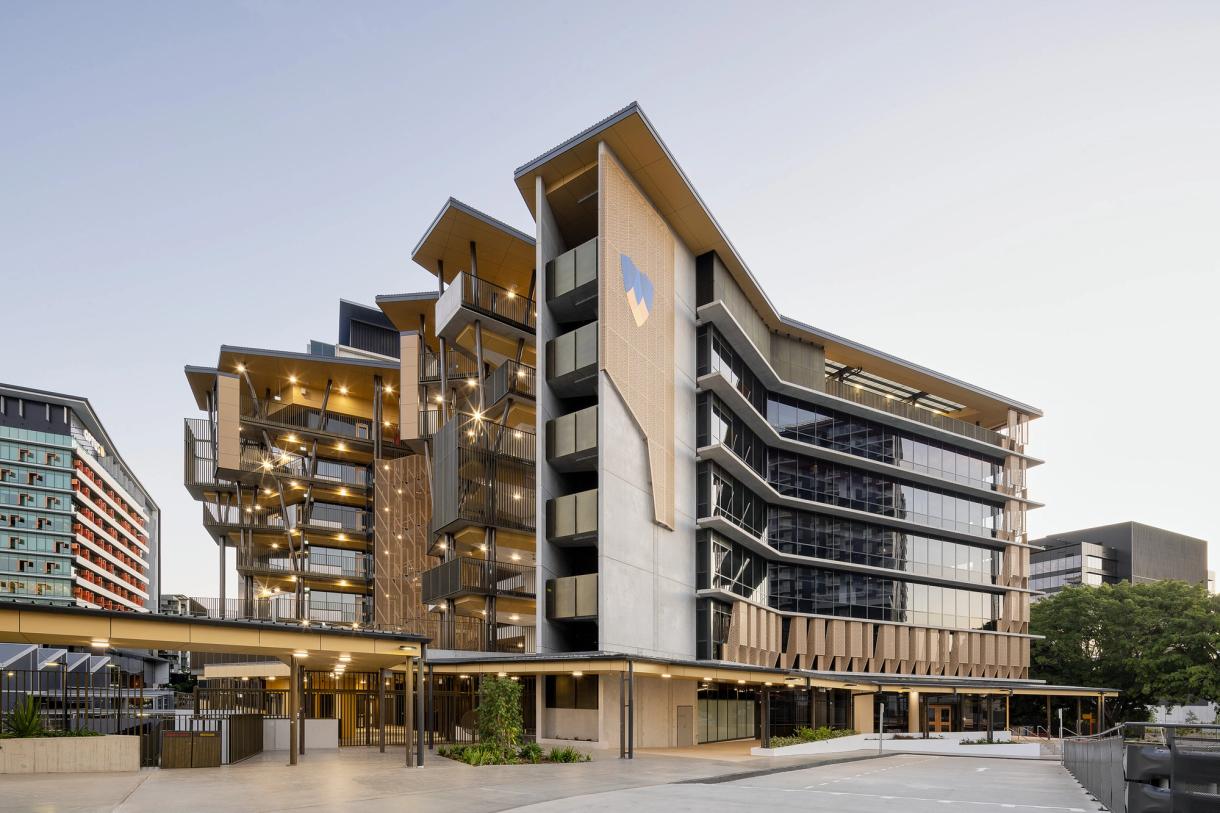
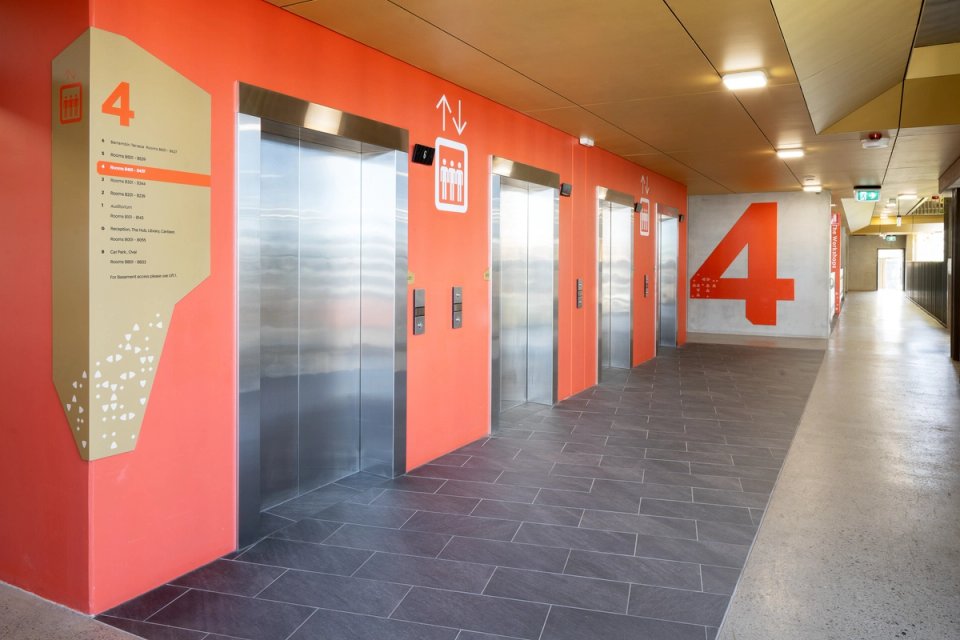
Nestled between St Pauls Terrace, Brookes Street and the railway line in Fortitude Valley, Brisbane’s first ever vertical school was handed over in June 2020, with the Sports Centre recently completed in 2022.
This state-of-the art education facility was delivered by the Queensland Department of Education in conjunction with the Queensland University of Technology.
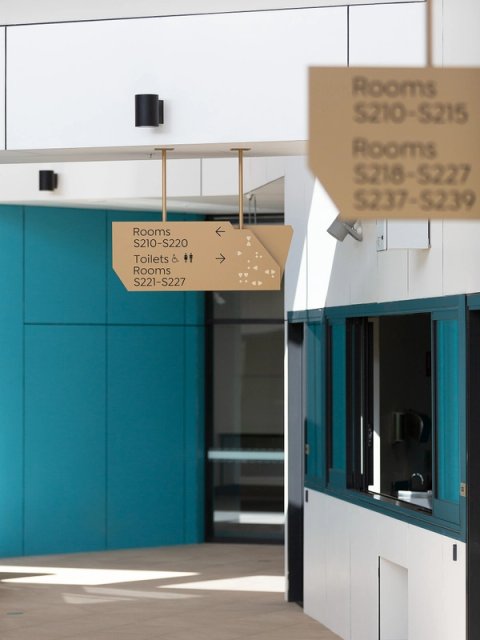
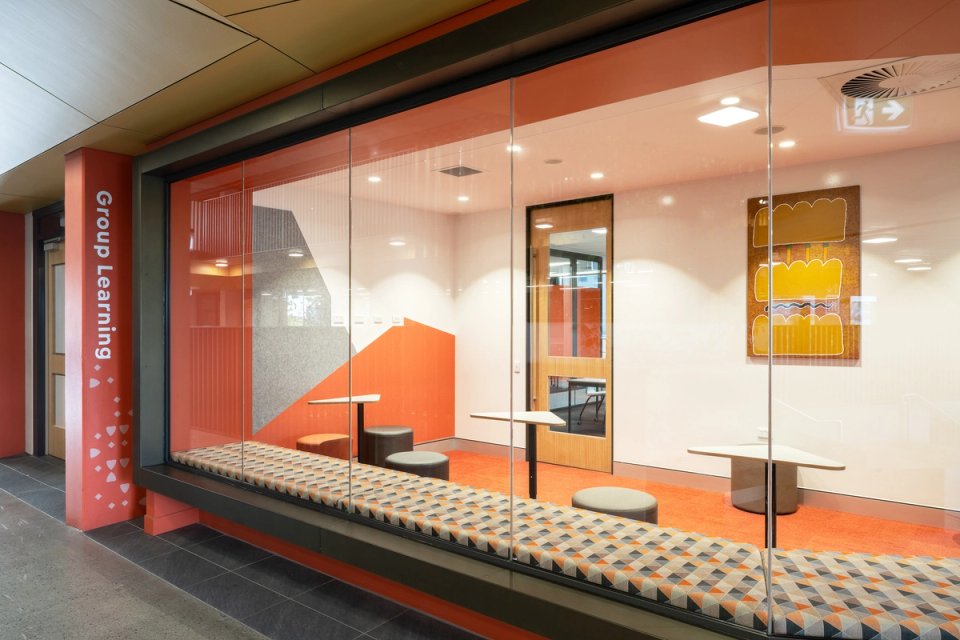
The wayfinding concept was inspired by the new architecture – incorporating perforated patterning and striking angles which referenced the façade and footprint of the site.
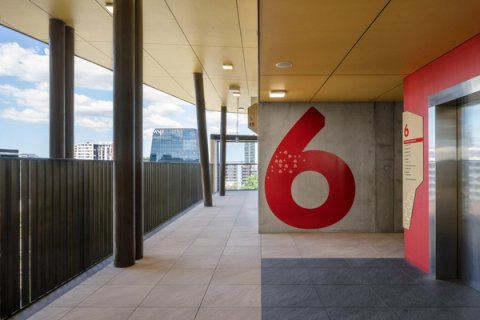
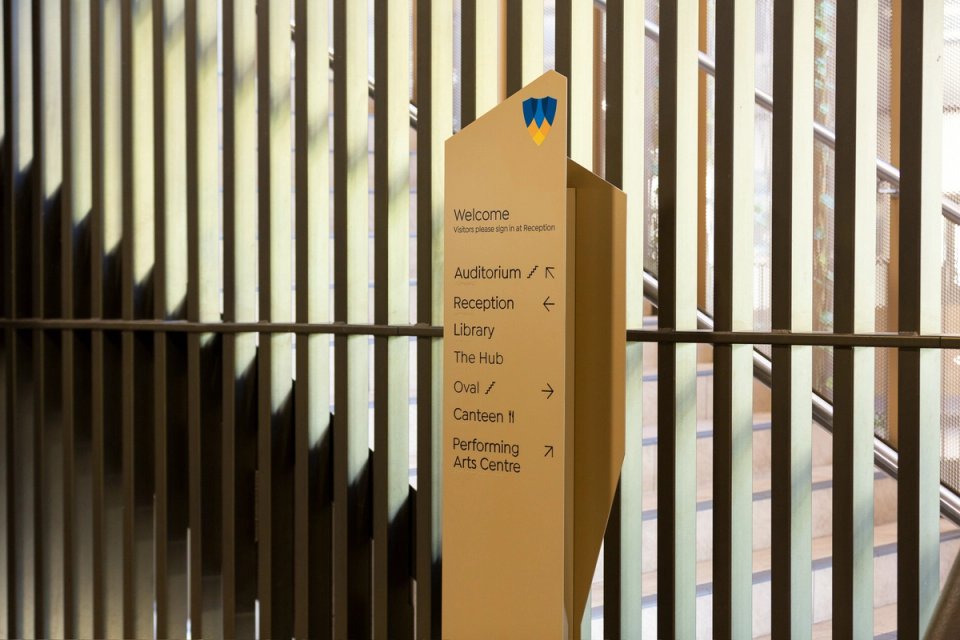
To ensure the system was inclusive for all, our design aligned with the Design Standards for DETE Facilities (Department of Education, Training and Employment), Disability Discrimination Act, National Construction Code and Australian Standards.
The resulting system incorporated braille on all directional signs, with a clever design that conformed to budgetary constraints and allowed for updates for future stages of development.
