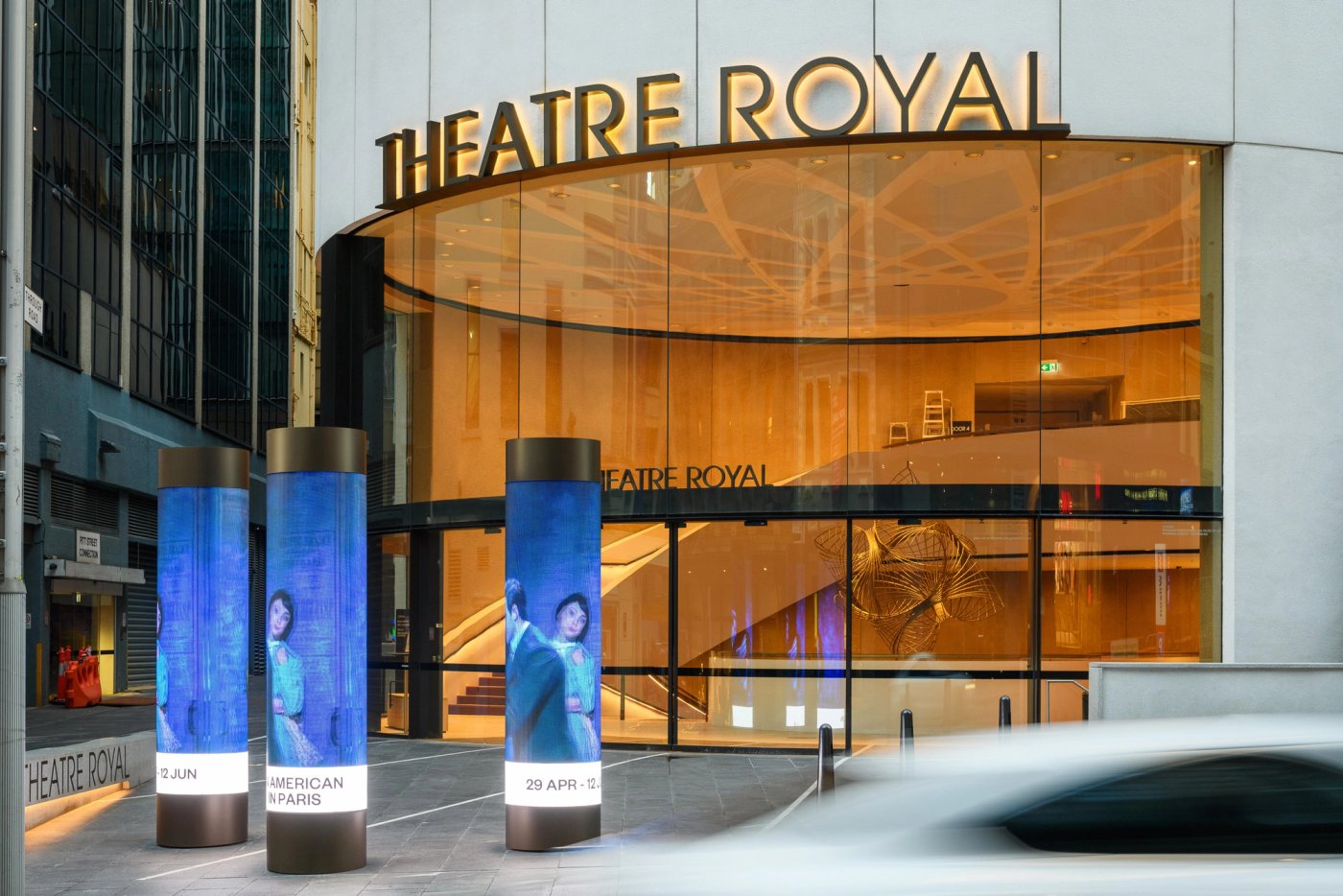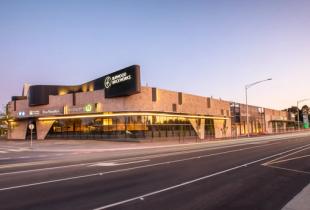Theatre Royal
Client
Dexus; Theatre Royal
Location
25 Martin Place
Sydney, NSW 2000
Sector
Civic
Project Timeline
2020 - 2021
Collaborators
Architects – Harry Seidler, Woods Bagot
Urban Planner – Urbis
Signage Contractor – OMG!
Photographer – Rix Ryan Photography
In October 2020 Strategic Spaces were engaged by Dexus to design a bespoke digital screen solution for Theatre Royal in the Sydney CBD.

Theatre Royal Sydney is a key destination of 25 Martin Place (formerly the MLC Centre). Designed by Harry Seidler, 25 Martin Place is a heritage listed example of brutalist architecture, and was the worlds tallest reinforced concrete office building upon its completion in 1977.
Our design pays homage to the distinctive architecture of Harry Seidler, utilising cylindrical digital screens that allow for 360 degree content. The scale and placement of the columns hugs the Theatre Royal drum, with moving image that creates a sense of drama; capturing attention from all perspectives.
In accordance with council requirements, our design introduced freestanding screens with bronze detailing to complement the architectural palette.
Positioned to stagger around the entrance, the pylons serve as beacons to attract patrons and support the identity and offer of the theatre, but also acted as protective bollards, ensuring ease of pedestrian movement to the theatre entrance.


