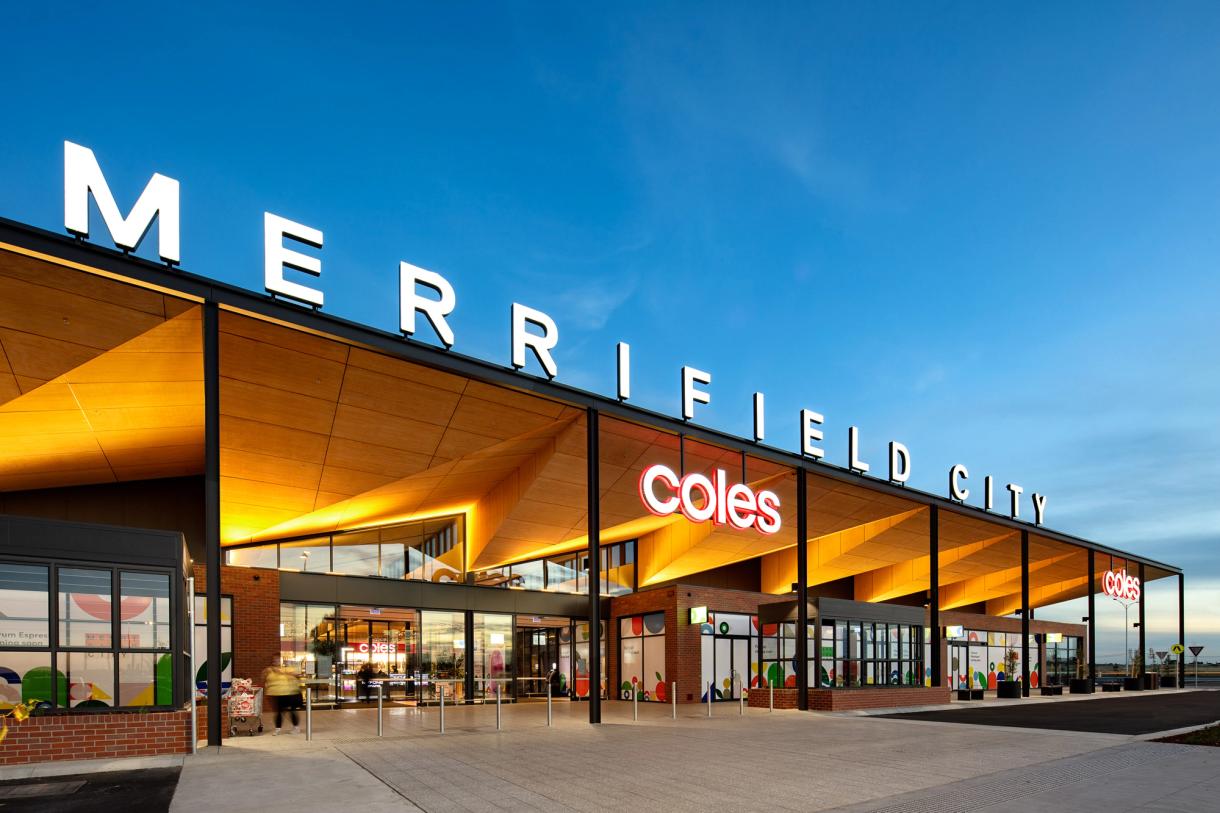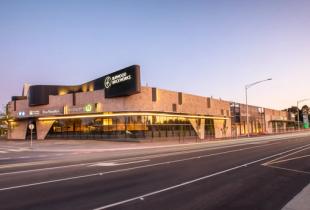Merrifield


Client
QIC Real Estate, MAB Corporation, Gibson Property Corporation
Location
270 Donnybrook Road
Mickleham, VIC 3064
Sector
Mixed Use, Retail
Project Timeline
2019 - 2024
Collaborators
Architect – NH Architecture
Builder – Maben Group, Becon Constructions
Project Manager – Case Meallin
Signage Contractor – Diadem, Consolidated Signage
Brand – Studio Round
Photographer – Lisbeth Grosmann
Merrifield is a thriving, masterplanned community located in Melbourne’s northern suburbs. Developed in partnership by QIC Real Estate and MAB Corporation, Merrifield brings together retail, lifestyle, education, health, and commercial offerings in one dynamic destination.

The site is home to a retail centre, swim school, and a purpose-built mixed-use building that houses a childcare facility, medical suites, a gym and premium commercial offices. With such a diverse mix of uses and audiences, the precinct demanded a unified, intuitive, and future-proof wayfinding strategy.





Our design approach ensures aesthetic cohesion while tailoring materials, finishes and detailing to suit each built form and environment.
Our design response drew from the energetic playfulness of the brand personality, taking geometric shapes and layering them onto sign forms. To ensure a seamless integration within the space, our sign forms adopted materiality found within the architecture.
In the second stage of the Merrifield Development, we extended our retail and car park wayfinding concept across the swim school and mixed-use building. The layered forms adapted to the mixed use building, incorporating additional angular details, to speak to the buildings' unique facade.
As Merrifield continues to expand, our design lays a strong foundation for future stages of development. We’re proud to contribute to the ongoing transformation of this vibrant, growing community, and look forward to seeing Merrifield evolve into a leading destination in Melbourne’s north.








