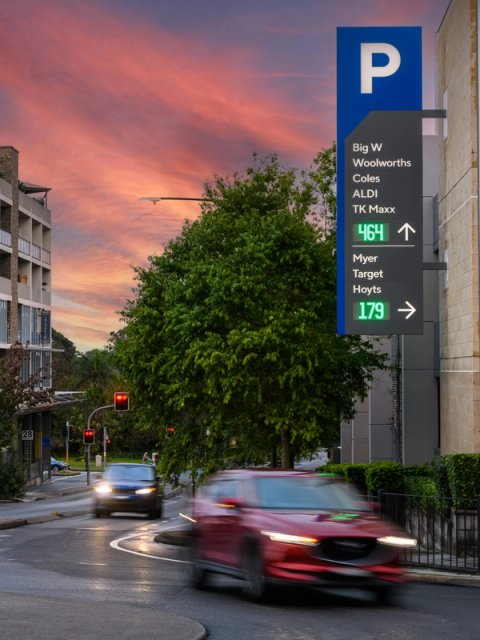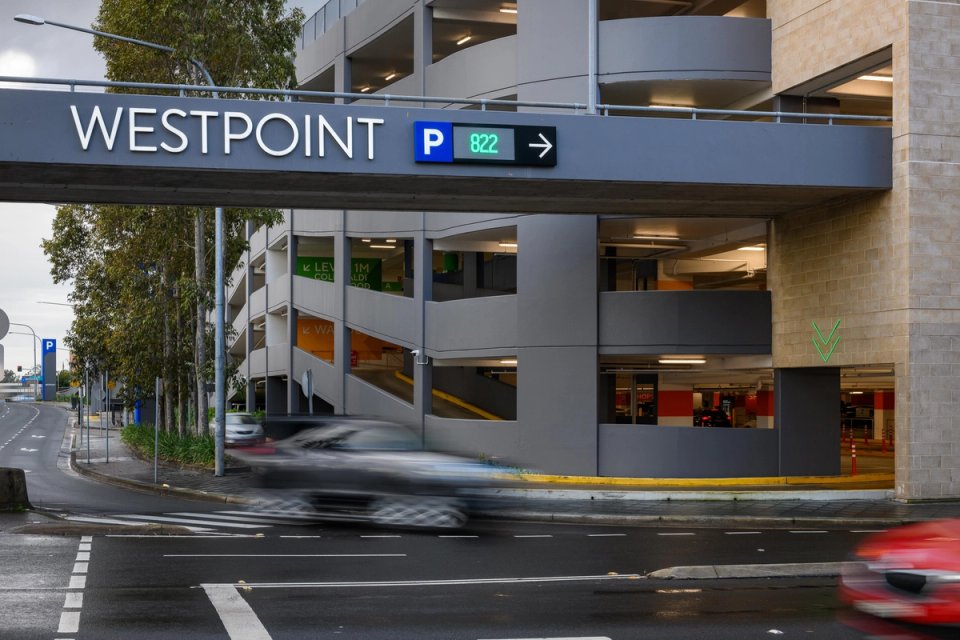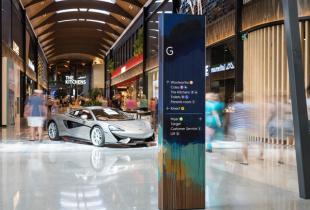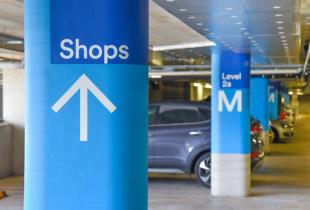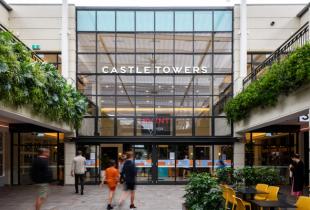Westpoint
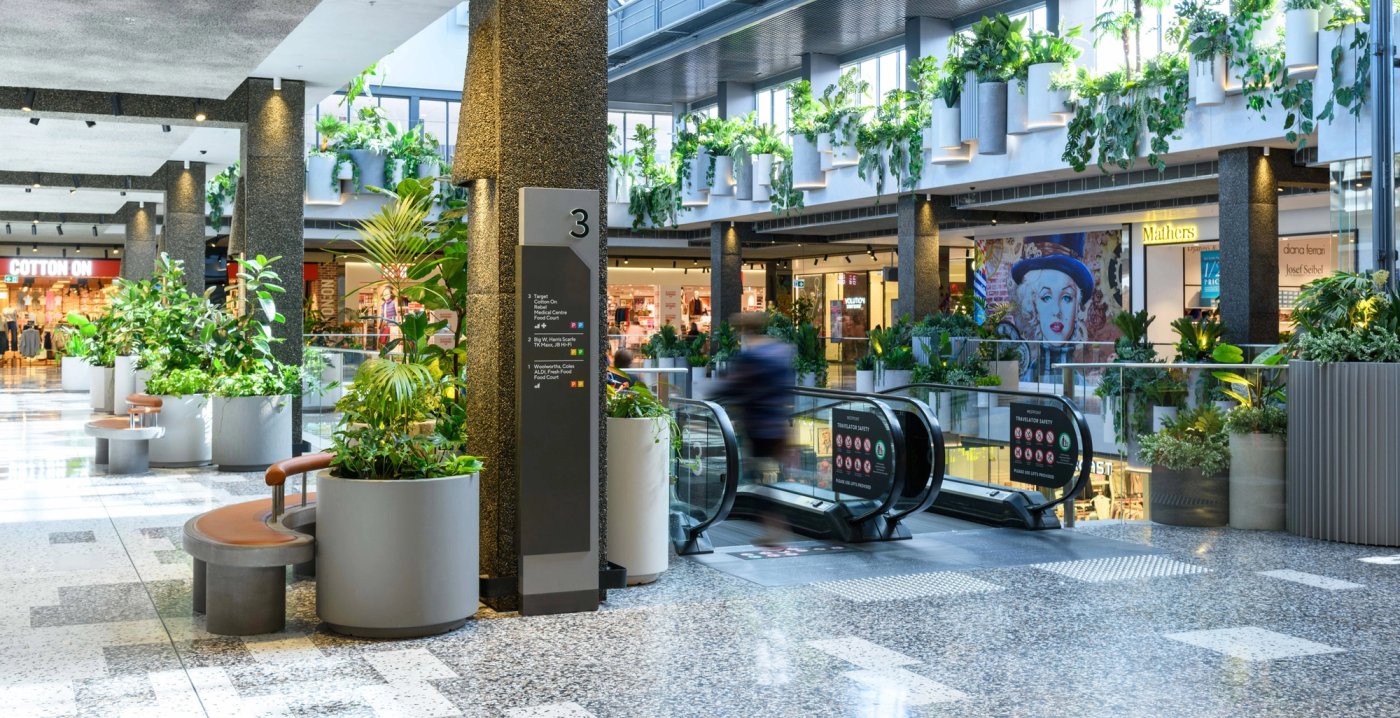
Client
QIC GRE
Location
Westpoint Shopping Centre
Blacktown, NSW 2148
Sector
Mixed Use, Commercial, Hospitality, Retail
Project Timeline
2018 – Current
Collaborators
Architect – Buchan Group / ARM Architects
Builder – Construction Control
/ CD Construction Group
Project Manager – Savills Australia
/ TCB Project Management
Signage Contractor – OMG!
Photographer – Esteban La Tessa, Rix Ryan Photography
In 2018 we were approached with a significant problem: A large portion of the Westpoint car park needed to close immediately for remedial works. Following the successful completion of this project, we have been engaged to span our design into the commercial and retail spaces.

Westpoint is a large shopping centre in Blacktown, Western Sydney.
The centre boasts major tenants Big W, Target, Woolworths, Coles, ALDI and Hoyts. In addition, more than 250 specialty stores, a rooftop dining and entertainment precinct, commercial office tower and a large multi-level car park with over 4,800 spaces.
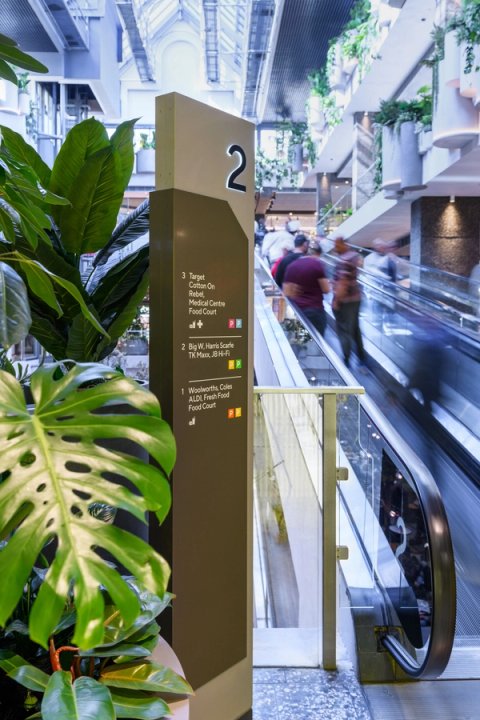
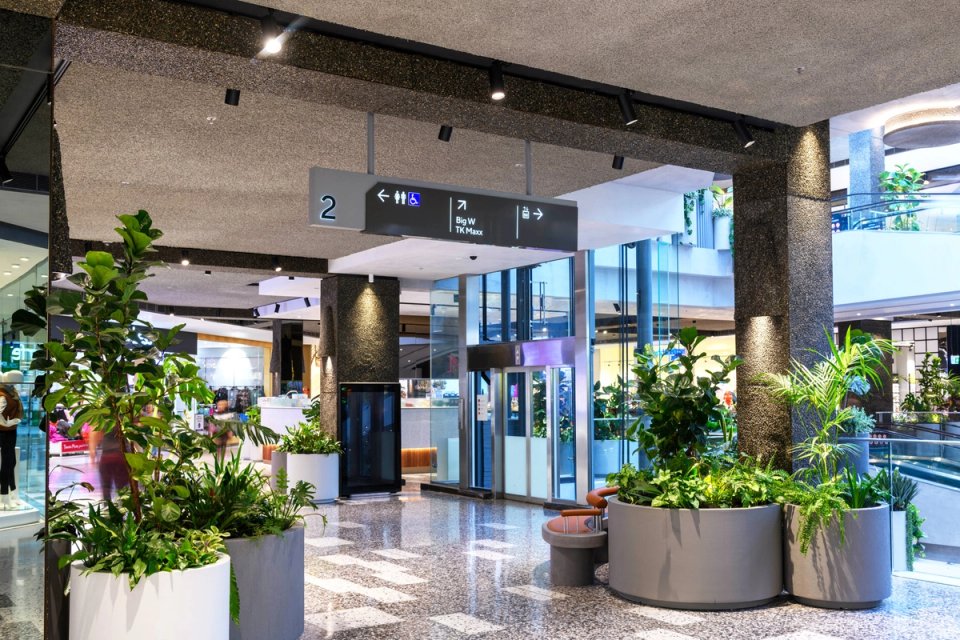
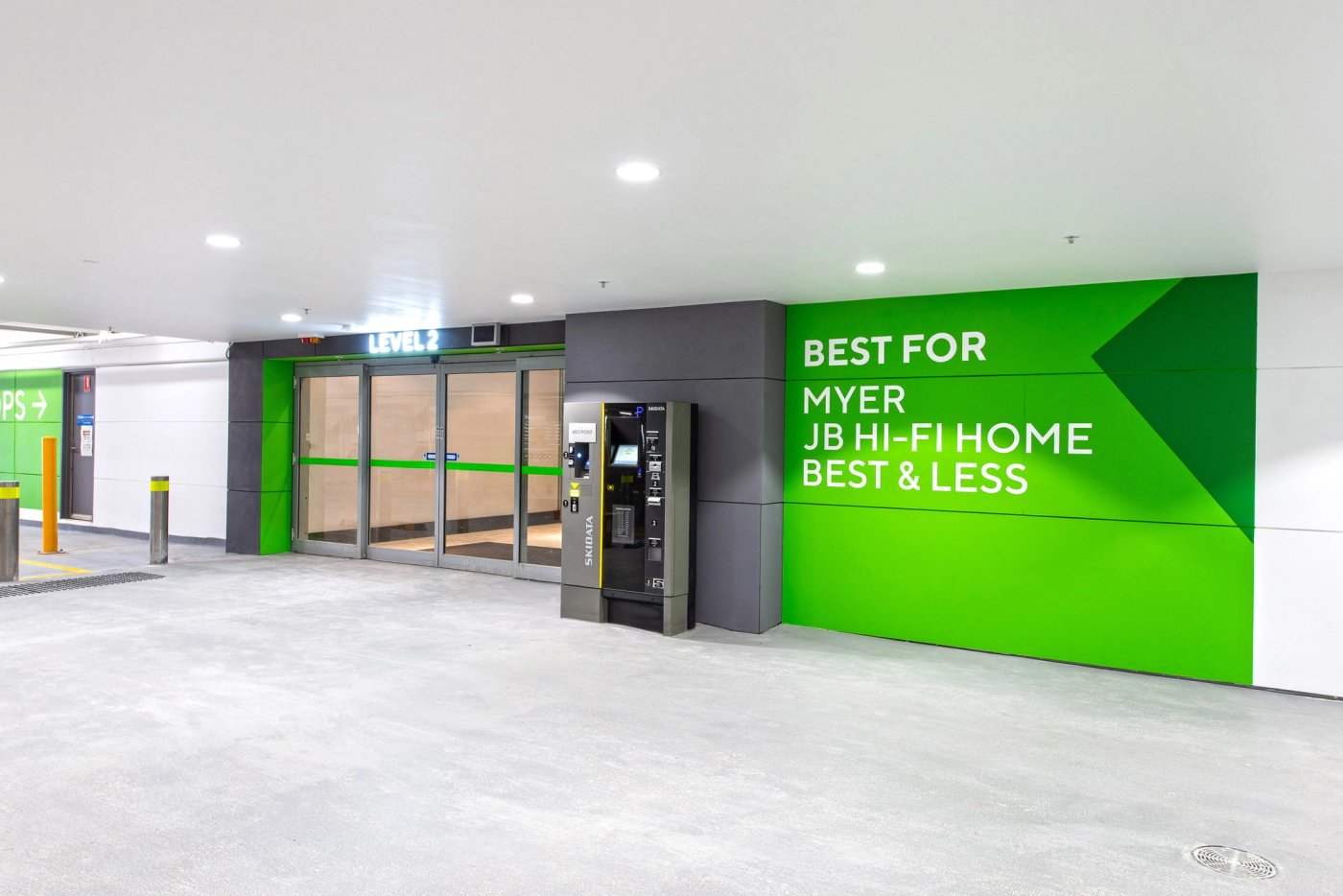
In the car park, our aim was to lift the customer experience by using vivid and describable colours to better identify each car park level. Meanwhile, in the retail space we took inspiration from the architecture, whilst retaining a recognisable form that was driven by the brand, to result in a consistent visual thread.
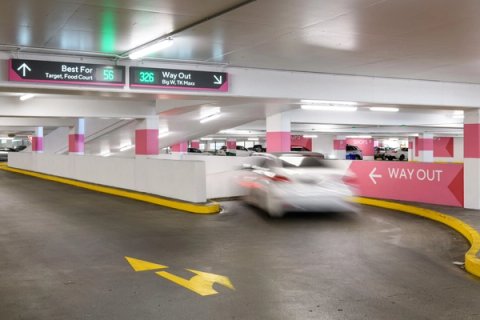
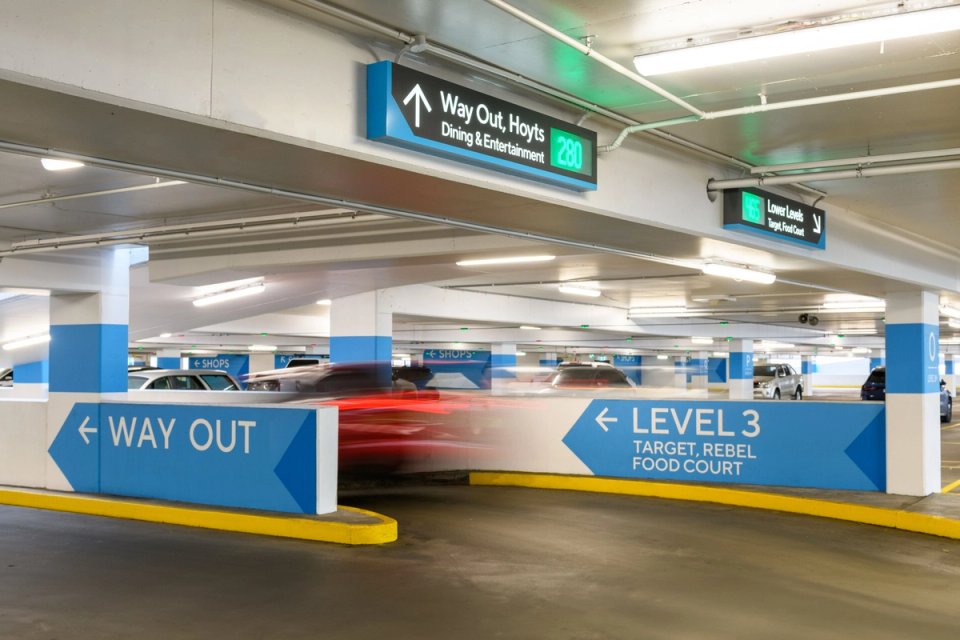

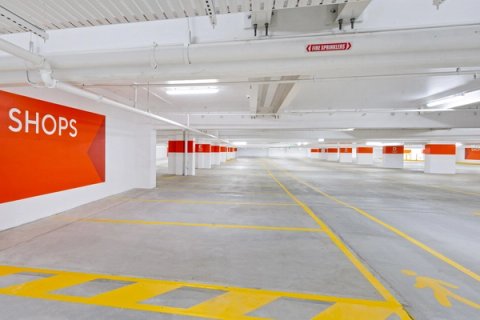
We initially developed a temporary system to assist traffic management in the open portion of the car park and then we set about designing an interim wayfinding package for the closed section, which transformed the space into a safer, brighter and refreshed car park upon its reopening in late 2019. Colourful directional graphics aid with navigation throughout the expansive car park, entrances are better articulated with “Best for” statements, ensuring customer convenience.
By 2021, our wayfinding system with integrated parking guidance had been rolled out across the asset, resulting in directional clarity throughout the decluttered car parking environment, and a significantly elevated user experience.
Following this, we were engaged to design wayfinding interventions across the asset; including a new wayfinding system installed in sections of the mall, an office tower wayfinding system, directional updates across the asset and more recently, an ELP upgrade to the Level 4 rooftop dining and entertainment precinct.
