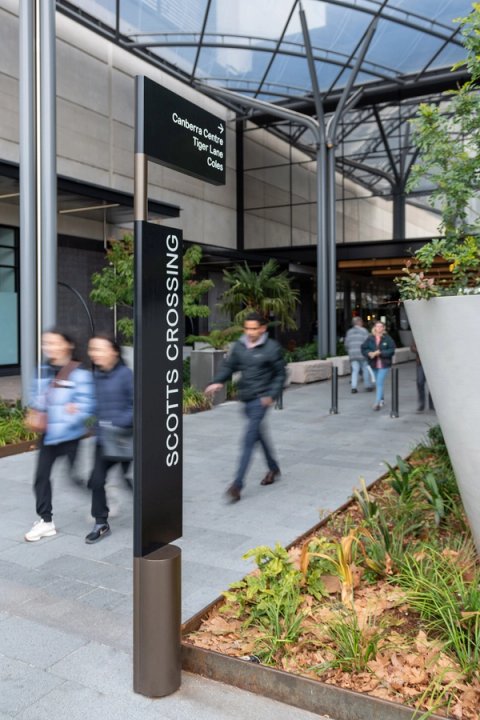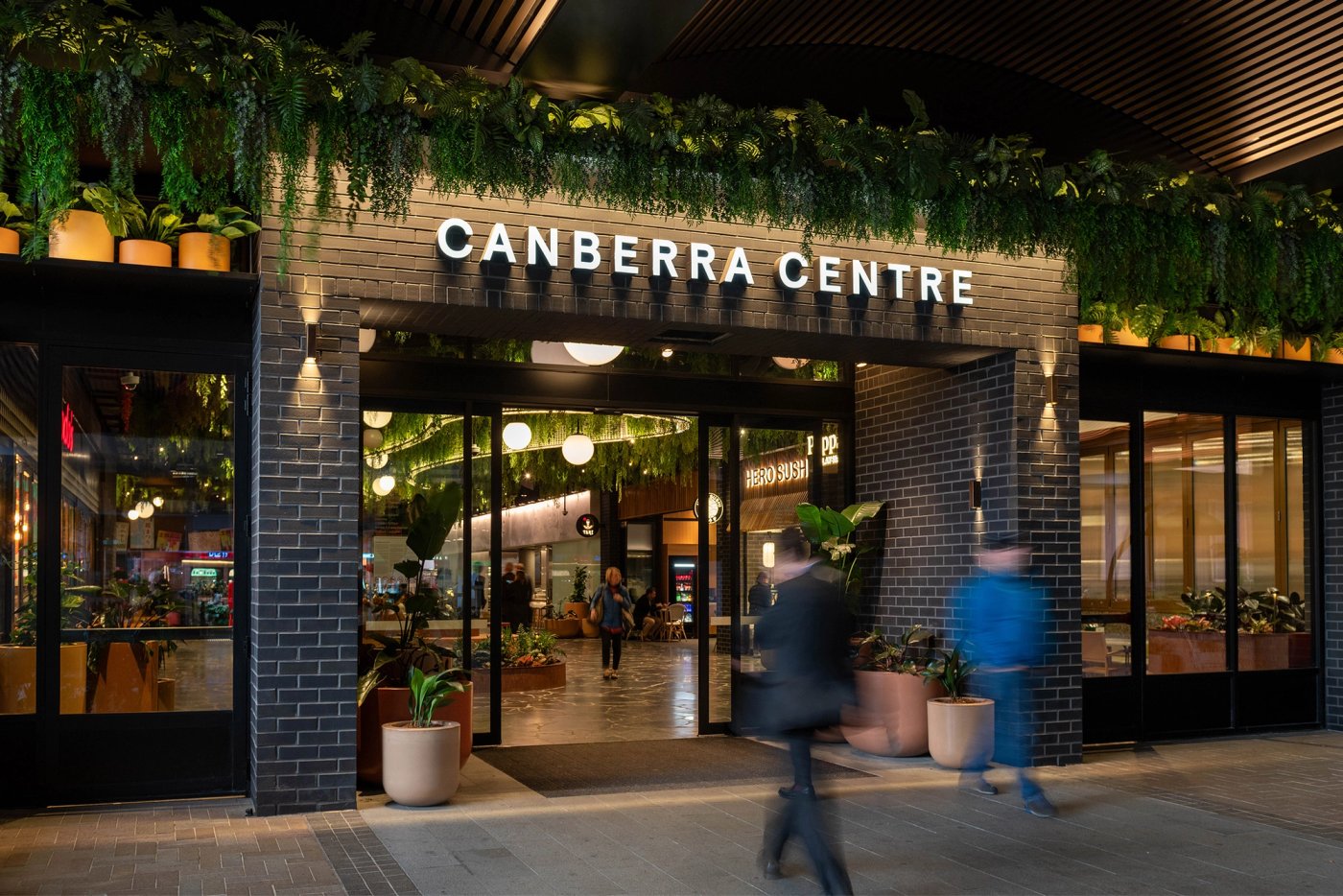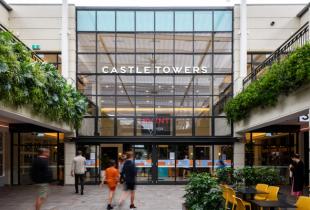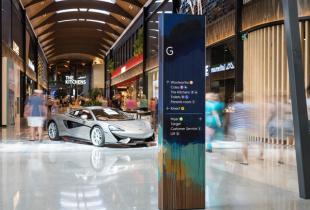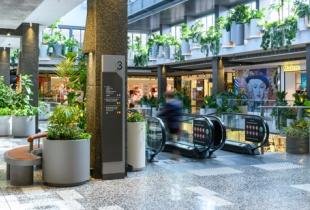Canberra Centre
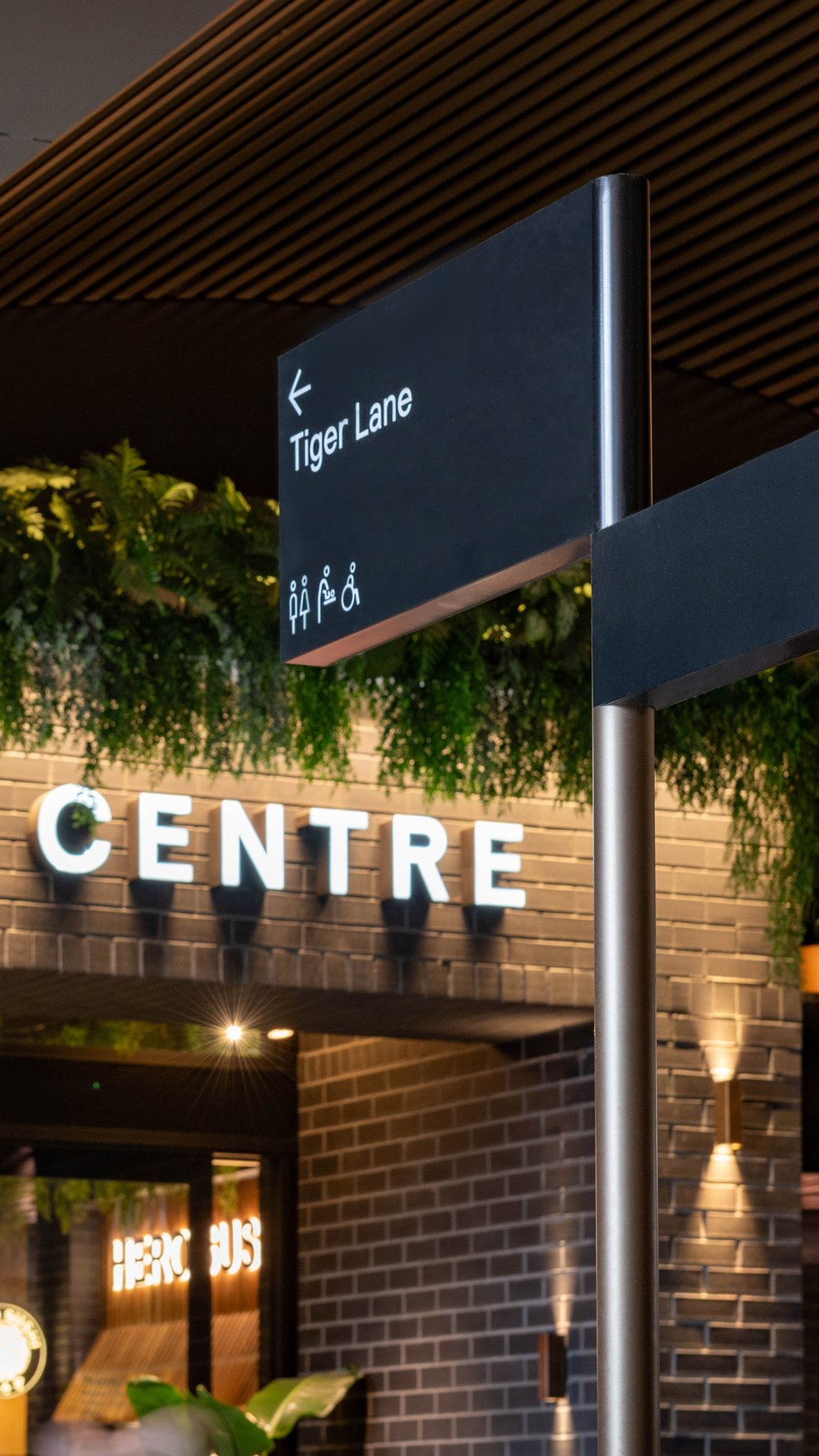
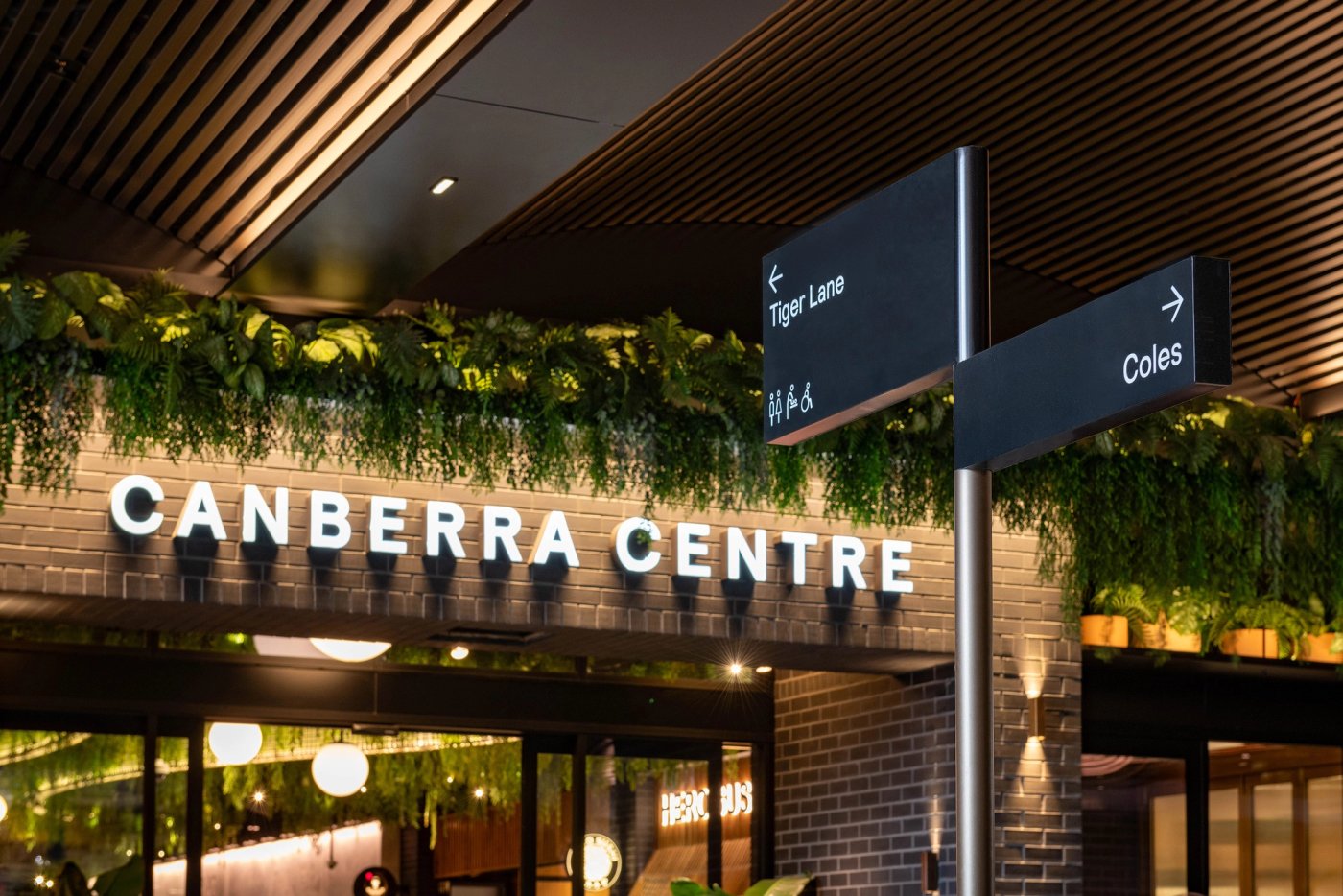
Client
QIC GRE
Location
148 Bunda St
Canberra, ACT 2608
Sector
Mixed Use, Retail, Civic, Hospitality
Project Timeline
2021 - Current
Collaborators
Architects – Mather Architecture
Interior Design – Technē
Landscape Architect – Context
Builder – BLOC
Project Manager – TSA Management
Signage Contractor – OMG!
Photographer – Rix Ryan Photography
Strategic Spaces have been working closely with QIC over the past few years, to develop a sophisticated, timeless and unified wayfinding and signage design package for Canberra Centre.
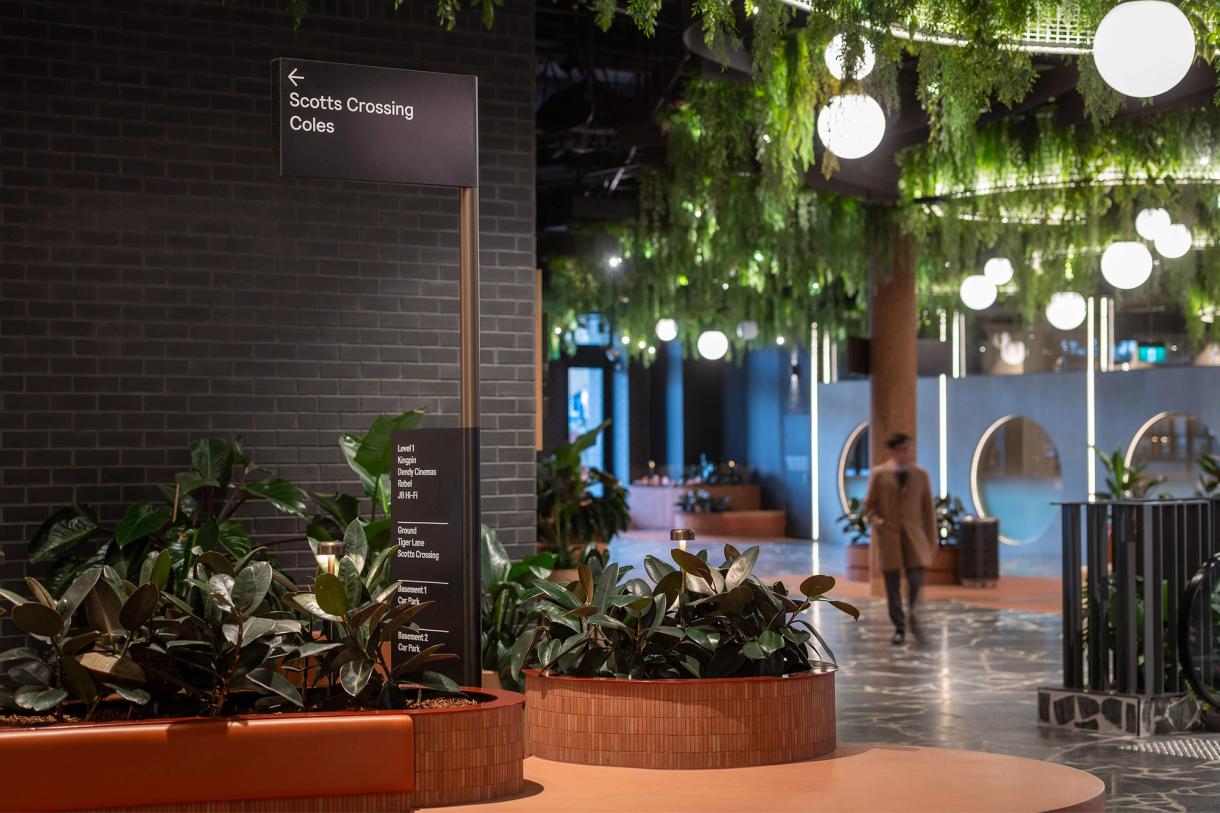
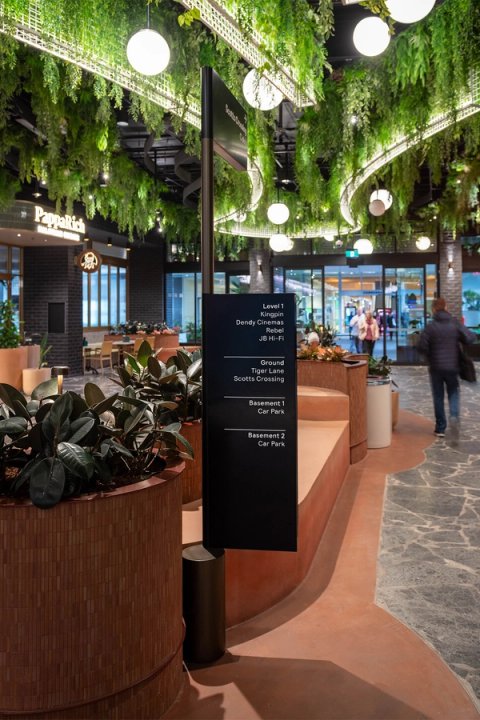
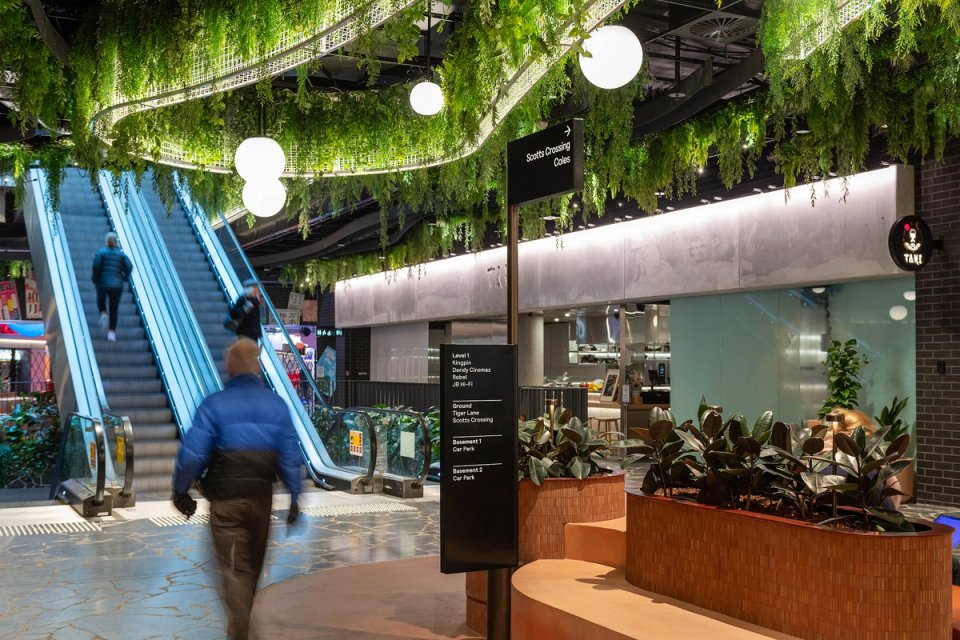
Located in the northern section of the Canberra city centre, Canberra Centre is the largest retail destination in the ACT, spanning several city blocks.
Renowned as the city’s leading destination for fashion, entertainment and dining experiences, the site boasts anchor tenants Myer, David Jones, Coles, Big W, ALDI, H&M, Rebel, Uniqlo and Dendy Cinemas.
Recently a development was completed on the asset, including the relocation of Fitness First to the Basement 1 car park, the activation of Scotts Crossing to an elevated public space and the introduction of Tiger Lane; Canberra’s most anticipated new dining destination.
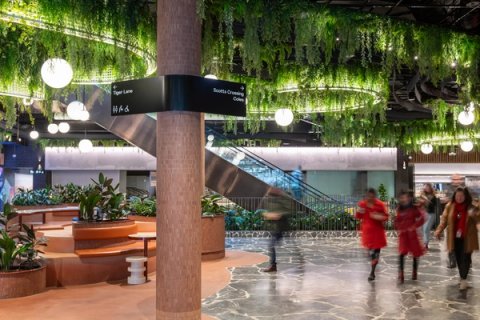
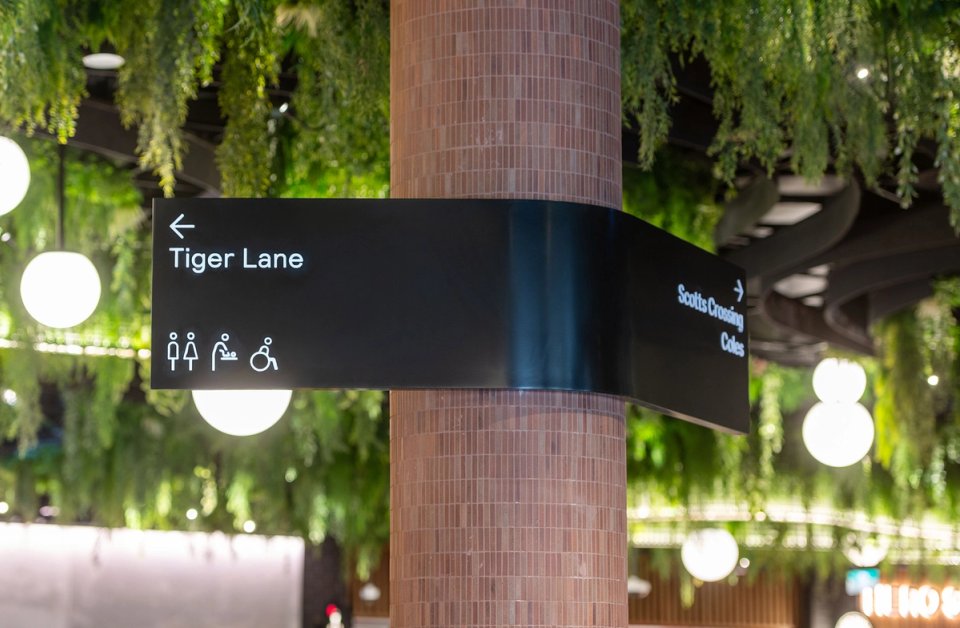
Our wayfinding concept responded to the overarching precinct design strategy, which took cues from the streetscape.
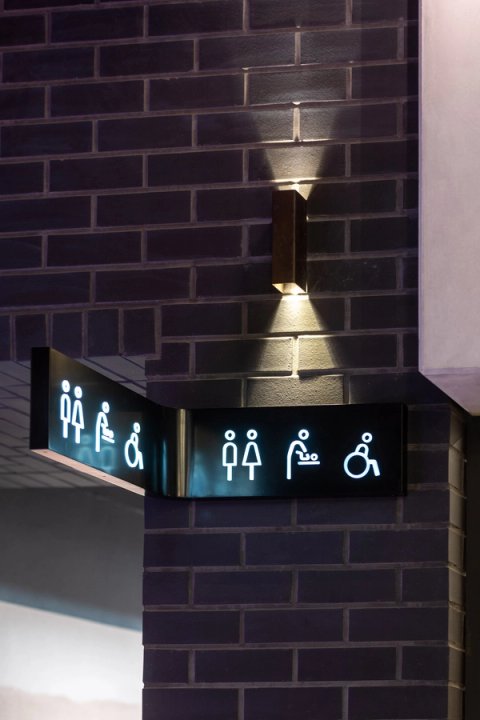
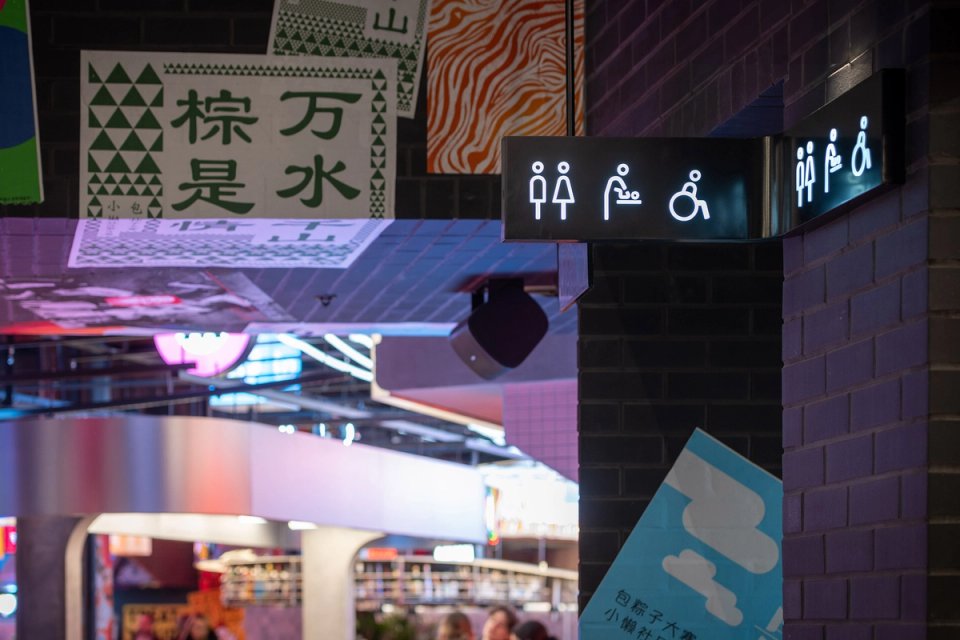
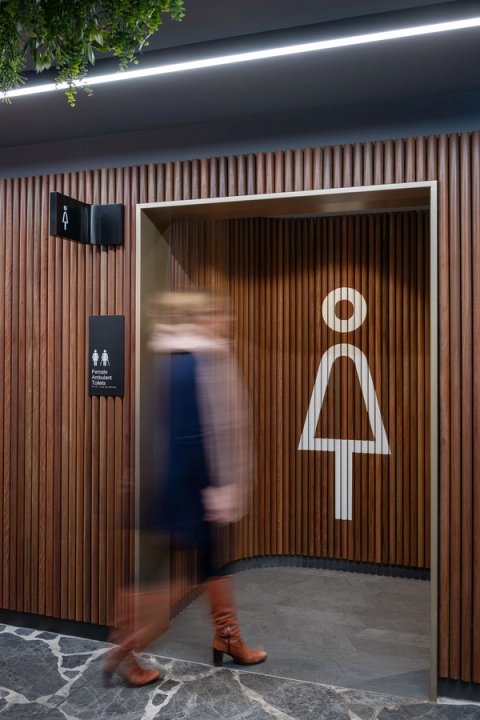
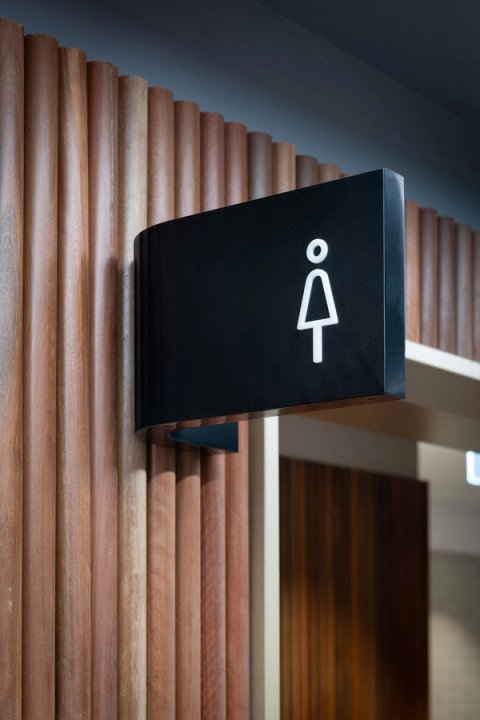
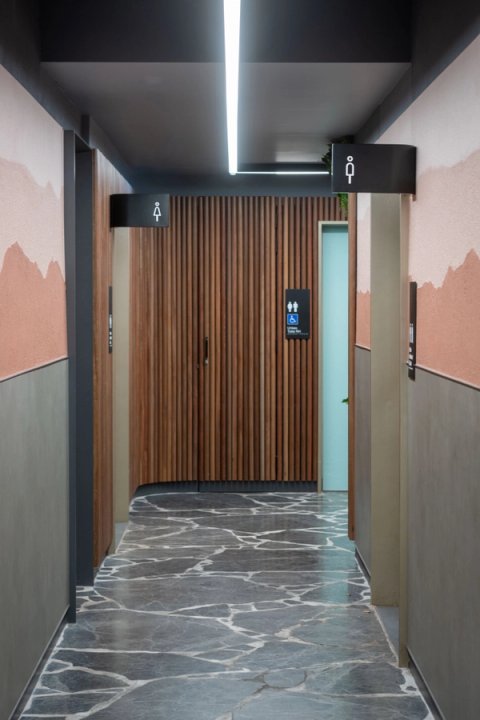
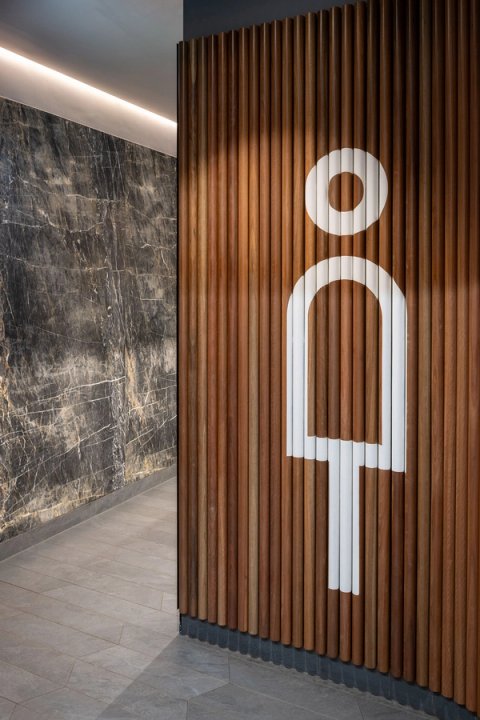
With the introduction of a fresh dining and entertainment experience, our strategy aimed to enhance the user experience and promote a vital connection with the rest of the site.
The wayfinding system design complements the centre brand, whilst integrating with the varying architecture and interior design, to create a consistent visual language.
Our contemporary interpretation of a street sign provided a distinct and adaptive element, which could respond to varying wayfinding requirements with ease.
Our continued work on the site includes a site-wide Wayfinding Masterplan, of which the first stage of the car park wayfinding delivery is currently underway.
