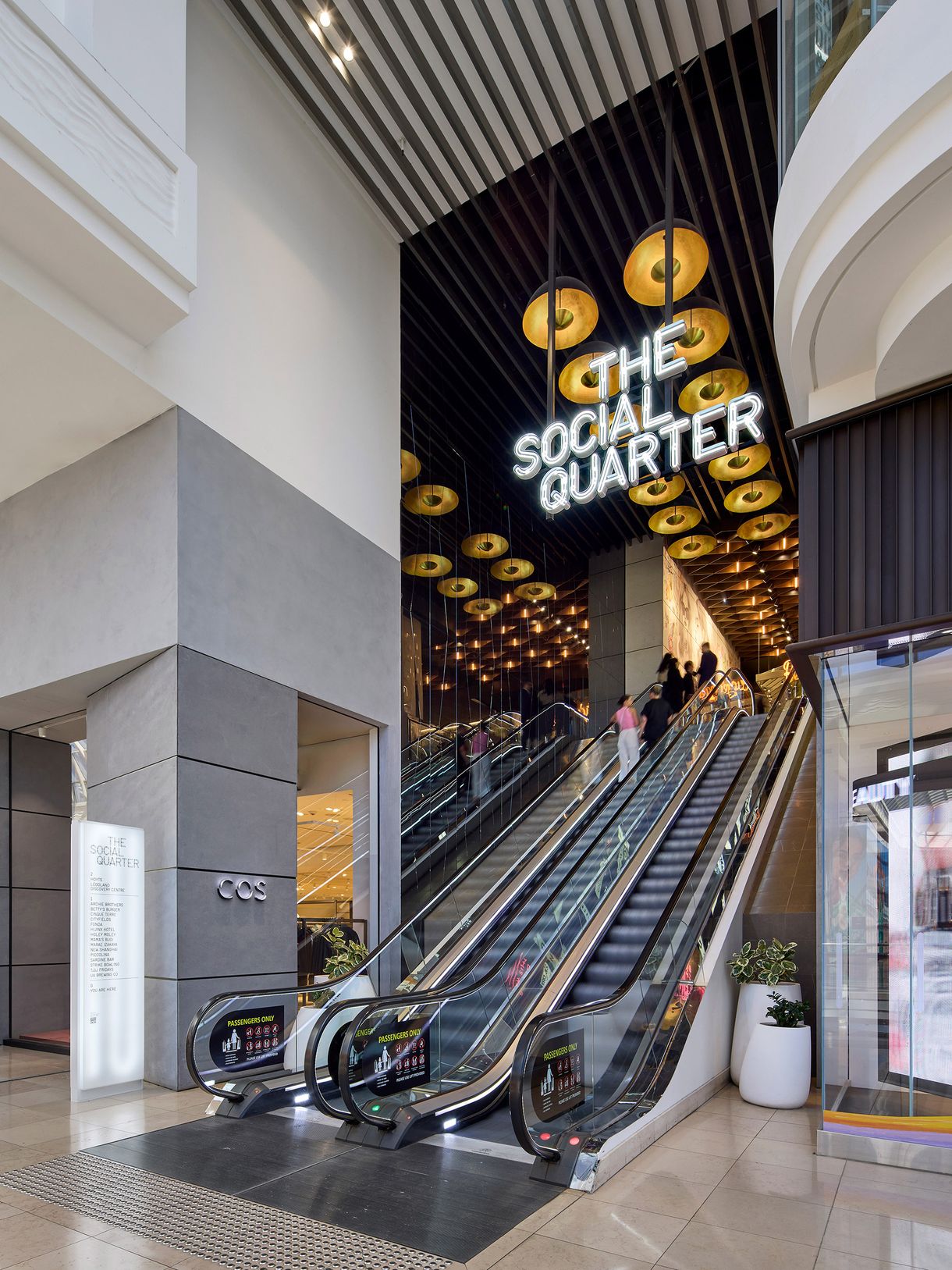Chadstone - The Social Quarter

Client
Vicinity Centres
Location
1341 Dandenong Road
Chadstone, VIC 3148
Sector
Retail
Project Timeline
2021 - 2023
Collaborators
Architects – Buchan, Decibel Architecture
Builder – Hacer Group
Project Manager – The APP Group
Signage Contractor – Landells Signs
Photographer – Lisbeth Grosmann
Chadstone’s new entertainment and dining precinct, The Social Quarter, is the first project in Australia to achieve a Green Star Designed assessment with the new Green Star Buildings tool, whilst also being on track to receive a 5 Star Green Star Certified - Buildings rating.

Designed by Buchan and Decibel, The Social Quarter incorporates a sculptural art facade, iconic stair entrance and expansive views across Melbourne. The additional 10,000 sqm footprint introduces new dining and entertainment experiences, to supplement the existing Legoland Discovery Centre, Hoyts and Mezzanine Dining precinct.



Our design features custom typography and pictograms by Studio Round that align with the precinct’s distinctive brand identity.


The wayfinding concept responds to the bright and open environment, incorporating layered neon illumination, extruded shapes and glowing sign forms, while leveraging the brand’s playful, youthful and energetic character within the space.
Tenant signage is designed to stand out against the environment and add a splash of colour, helping visitors to find tenancies located at the rear of the precinct.





