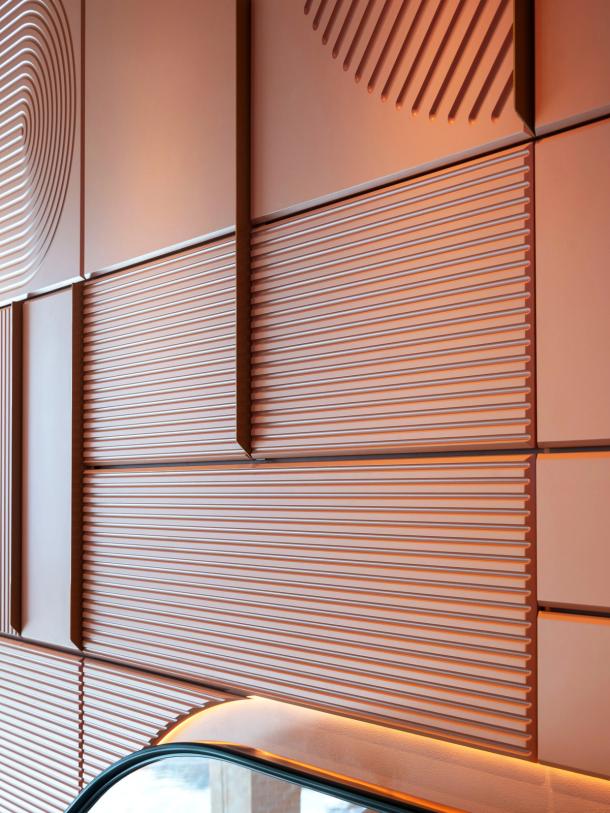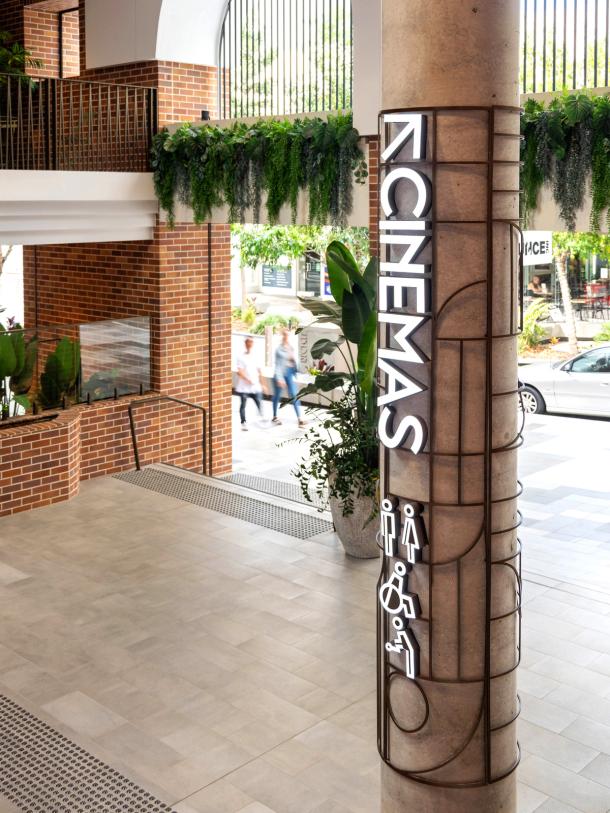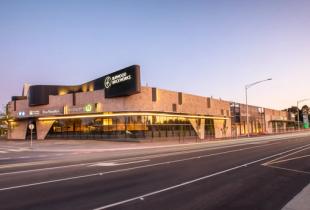Nicholas Street Precinct

Client
City of Ipswich
Location
Ipswich, QLD 4305
Sector
Civic, Mixed Use, Retail
Project Timeline
2021 - 2025
Collaborators
Architect – Buchan Group
Builder – Hutchinson Builders
Signage Contractor – 8th Wonder
Photographer – Rix Ryan Photography
Awards
World Design Awards 2026 – Silver
Australian Design Awards 2026 – Silver
Melbourne Design Awards 2025 – Gold
Nicholas Street Precinct is a landmark retail and mixed-use development, commissioned by Ipswich City Council to revitalise the heart of the city.



The revitalisation has delivered more than 14,500m² of landscaped public space, improved amenities, a strong focus on placemaking and public art, an impressive piazza events space, and a pedestrian friendly high street. With a curated mix of retailers, cafes, restaurants, and entertainment venues, the Nicholas Street Precinct is redefining Ipswich as a contemporary destination for locals and visitors alike.
The site’s wayfinding system was designed to enhance pedestrian connectivity in the car focussed semi-regional centre, encouraging walkability between the entertainment venue, retail areas, civic spaces and the car park. It supports intuitive exploration of the revitalised area, helping users navigate independently while fostering a strong sense of place and extending the experience of the surrounding urban environment.




The wayfinding scope spanned a range of interventions, including a placemaking feature wall and skylight frit, multiple wayfinding systems, and city centre mapping. Each element was designed to create intuitive navigational cues, building a distinct precinct character and ensuring strong connectivity across the site.




The concept establishes a unique visual identity for Nicholas Street Precinct. Juxtaposed materials and forms reference both place and heritage. Interlocking layers symbolise the unity of the community, while bronze accents and perforations reflect architectural finishes. A dark layer evokes the coal seams of Ipswich’s past, and a tessellated pattern – drawn from the site’s paving – flows throughout, embedding the design in the local context.
In celebration of the entertainment venue, we adopted a design language deeply informed by its architectural character. Our wayfinding and placemaking features geometric framework with custom graphics, that wraps columns, spans walkways and adorn walls, creating a seamless blend of functionality and design.







