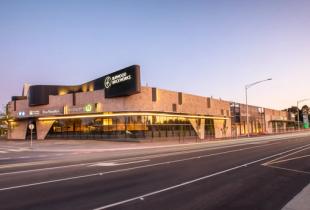The Gladstone


Client
Greystar
Location
15-85 Gladstone Street
South Melbourne, VIC 3205
Sector
Residential / Build to Rent
Project Timeline
2023 - 2024
Collaborators
Architect – Scott Carver
Interior Designer – Hecker Guthrie
Landscape Architect – Arcadia
Builder – Icon
Signage Contractor – Signcraft
Photographer – Lisbeth Grosmann
Greystar has launched Victoria's largest build-to-rent development, The Gladstone, featuring 700 apartments spread across three towers in Fisherman’s Bend, Australia’s largest urban renewal area.




Designed with an array of impressive communal amenities, such as gyms, studios, cinemas, music rooms, dining halls, rooftop bars, pools, co-working spaces, and games rooms, the project aims to enhance the everyday lifestyle of its residents.
Our strategic wayfinding solution offers clear and intuitive directions to these communal spaces, ensuring seamless connectivity and confident exploration for residents.





The wayfinding concept draws from the architectural and interior design, embedding itself within the building fabric to deliver a cohesive and sophisticated visual language across the site.






Our considered wayfinding solution is designed to integrate seamlessly with the architecture, featuring custom graphics set within an elegant bronze framework that harmonises with the interior palette.
A subtle play of light and shadow enhances the form, enriching the sophistication of the overall design.





